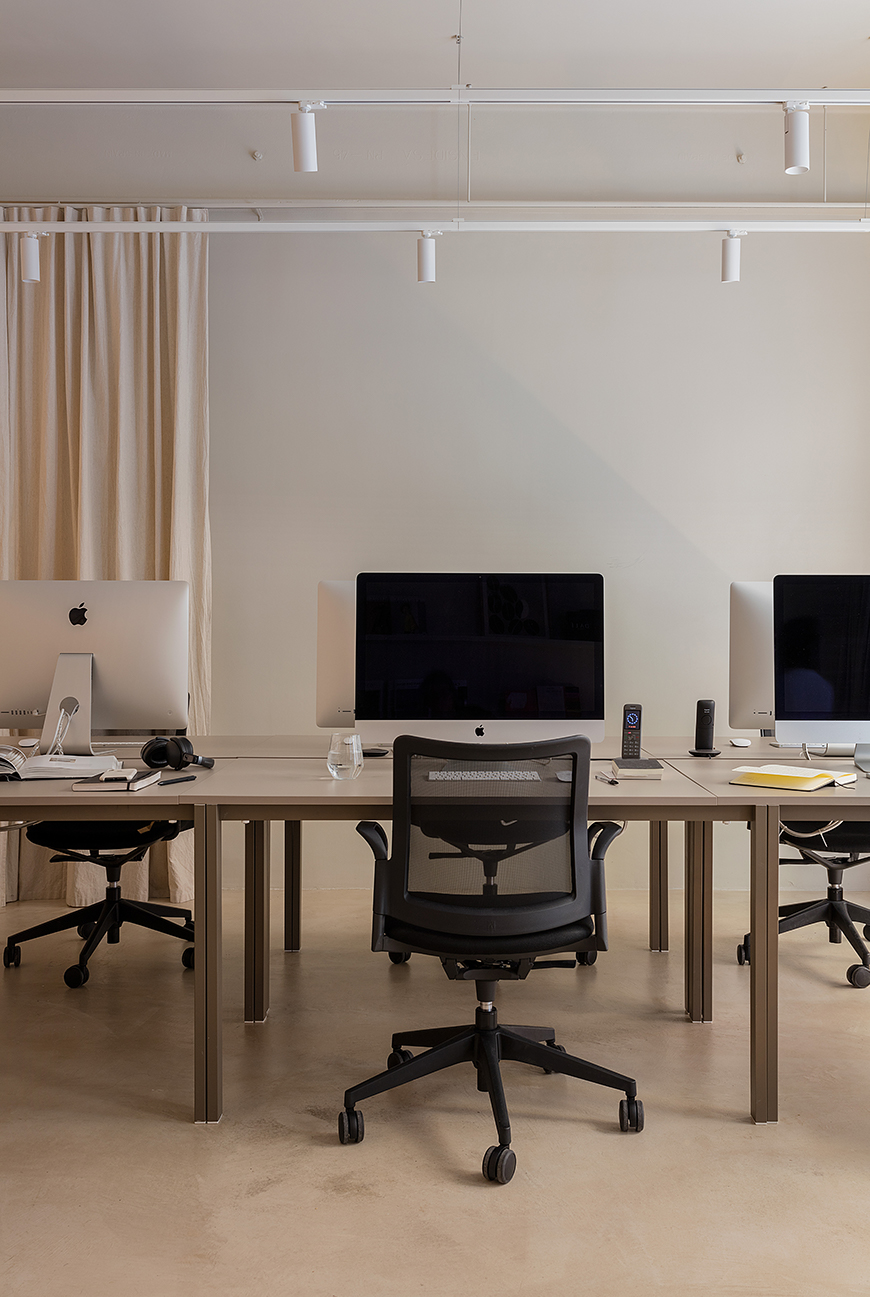The Padrosa family entrusted us with the challenge of contributing to renovating the first Telefèric restaurant, which opened in 1992 in the city of Sant Cugat.
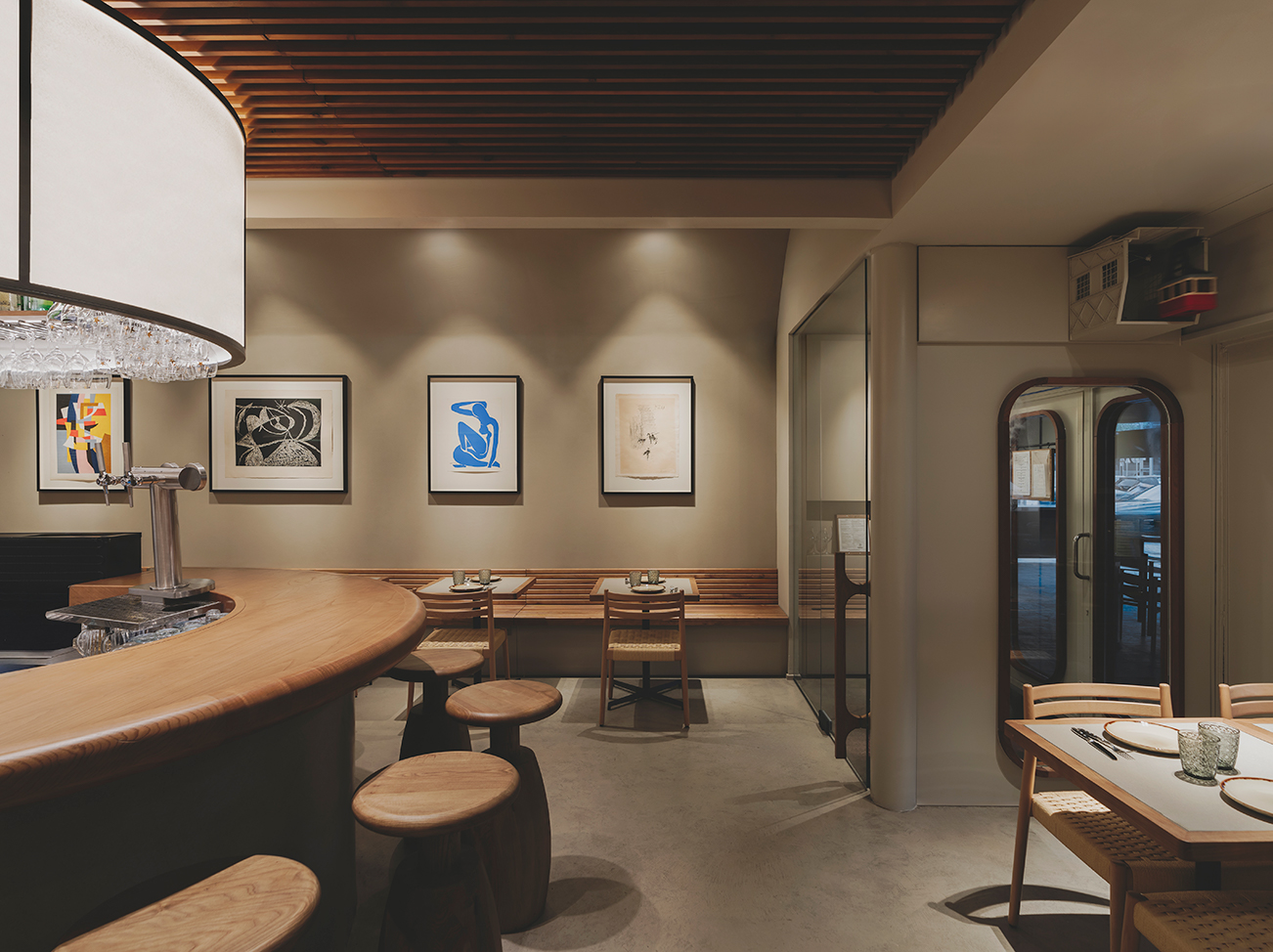

Over the years, this group has worked with rigour and tenacity to consolidate a solid gastronomic concept—one that has transcended borders, reaching the United States and creating a distinctive and recognisable identity.
We embraced this challenge with enthusiasm and a deep sense of responsibility.
Over the years, this group has worked with rigour and tenacity to consolidate a solid gastronomic concept—one that has transcended borders, reaching the United States and creating a distinctive and recognisable identity.
We embraced this challenge with enthusiasm and a deep sense of responsibility.
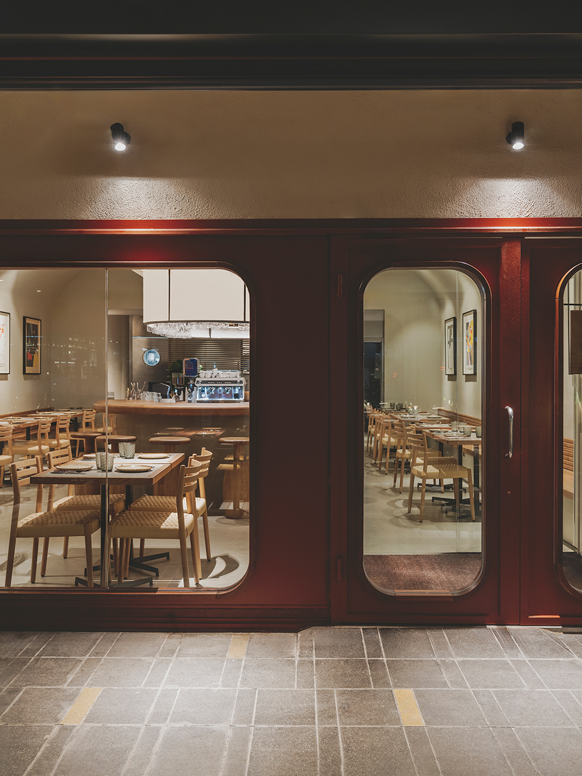
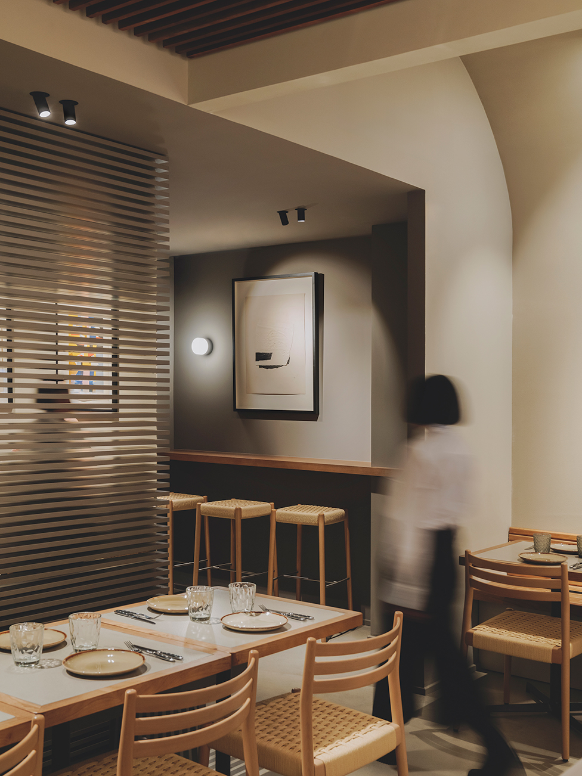
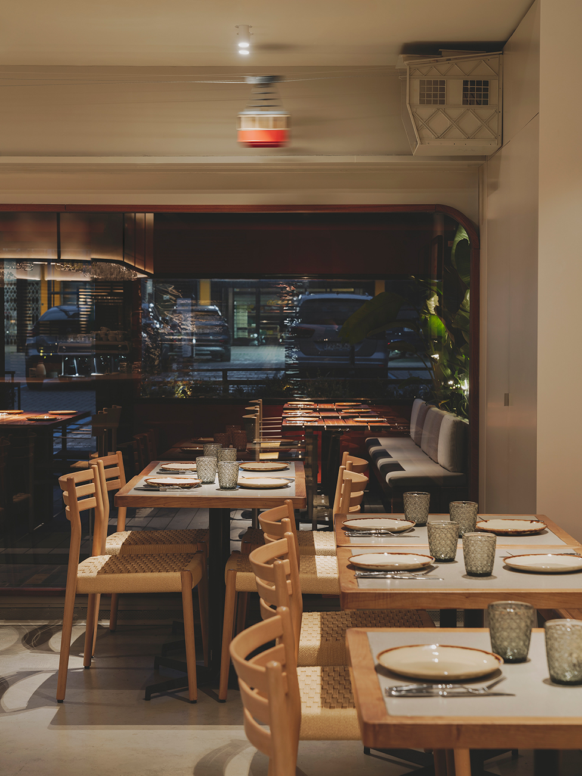
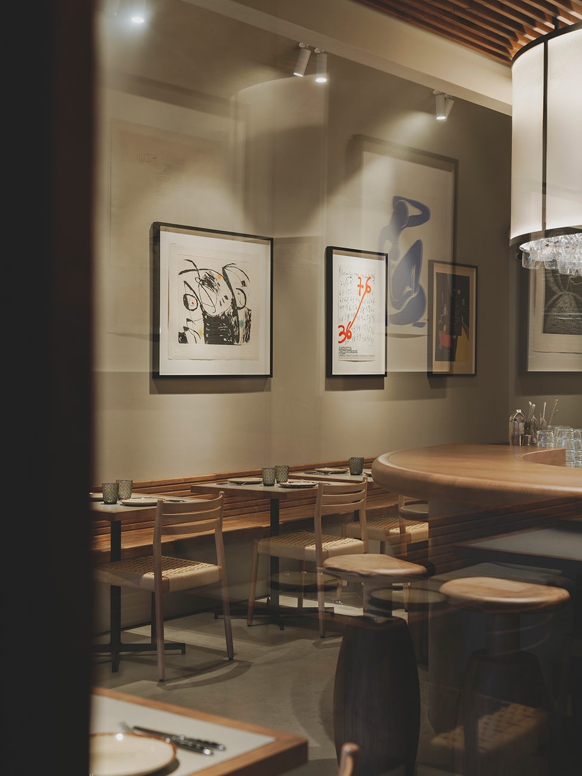
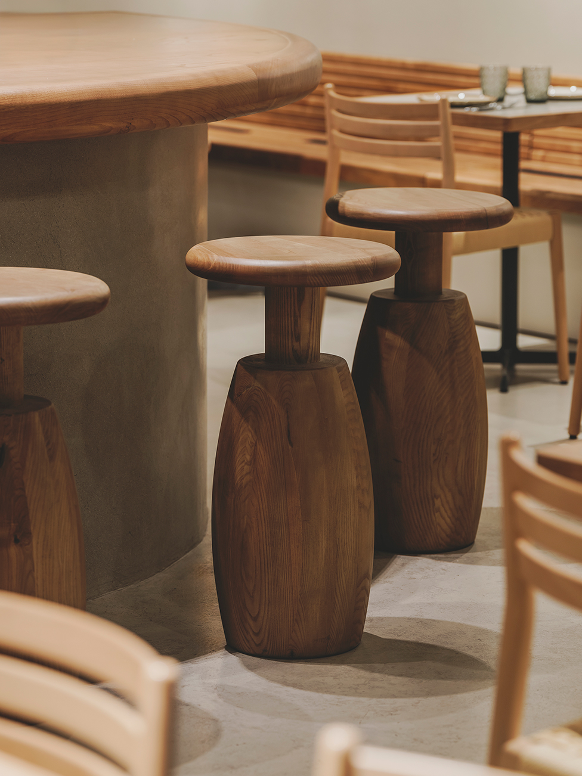
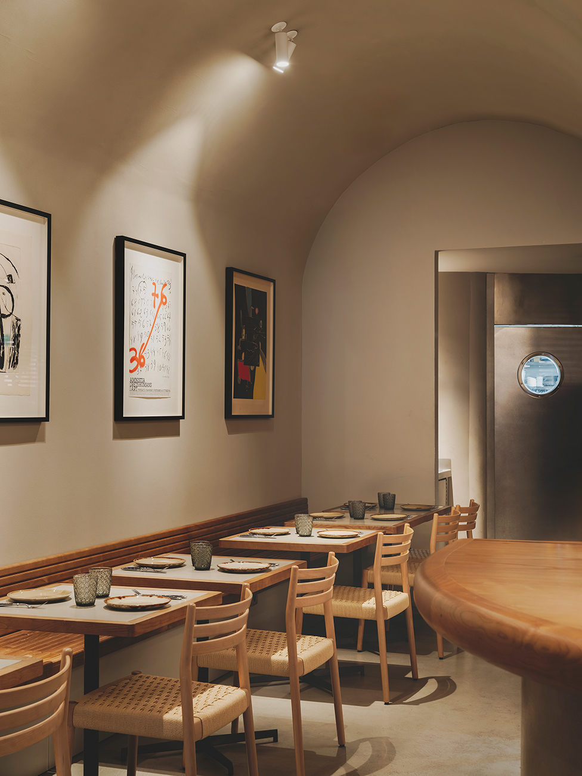
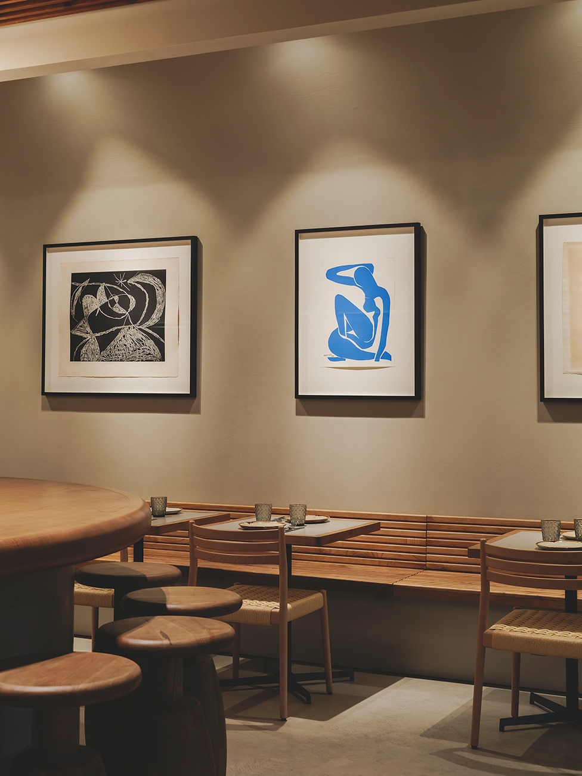
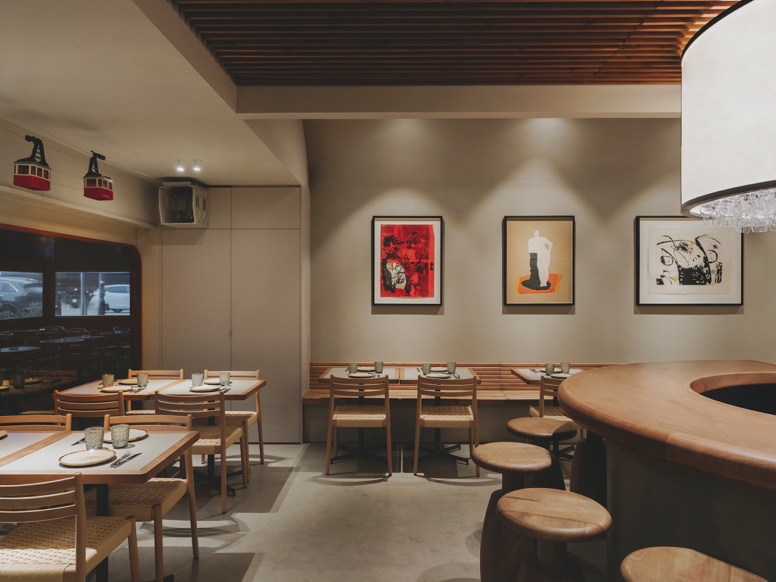
The Padrosa family has welcomed us into their home, sharing a journey where
dedication and perseverance have given rise to a thriving and inspiring restaurant business. Their history is intertwined with the space they inhabit—a place that has grown and evolved alongside them.
Understanding this relationship has enabled us to approach the renovation with sensitivity, respecting the essence of the establishment so that it remains a cherished landmark for those who know and love it. Art has been a guiding thread in this process, accompanying the family over the years and continuing to infuse the space with its presence. It is this artistic spirit that defines the restaurant, giving it a unique and enduring identity.
The Padrosa family has welcomed us into their home, sharing a journey where
dedication and perseverance have given rise to a thriving and inspiring restaurant business. Their history is intertwined with the space they inhabit—a place that has grown and evolved alongside them.
Understanding this relationship has enabled us to approach the renovation with sensitivity, respecting the essence of the establishment so that it remains a cherished landmark for those who know and love it. Art has been a guiding thread in this process, accompanying the family over the years and continuing to infuse the space with its presence. It is this artistic spirit that defines the restaurant, giving it a unique and enduring identity.
CLIENT
TELEFÈRIC BARCELONA
CREATIVE DIRECTION
Tondelacreu – Katherine Bedwell
AREA
120m2
LOCATION
Sant Cugat
YEAR
2024
PHOTOGRAPHY
Enric Badrinas
CLIENT
TELEFÈRIC BARCELONA
CREATIVE DIRECTION
Tondelacreu – Katherine Bedwell
AREA
120m2
LOCATION
Sant Cugat
YEAR
2024
PHOTOGRAPHY
Enric Badrinas
