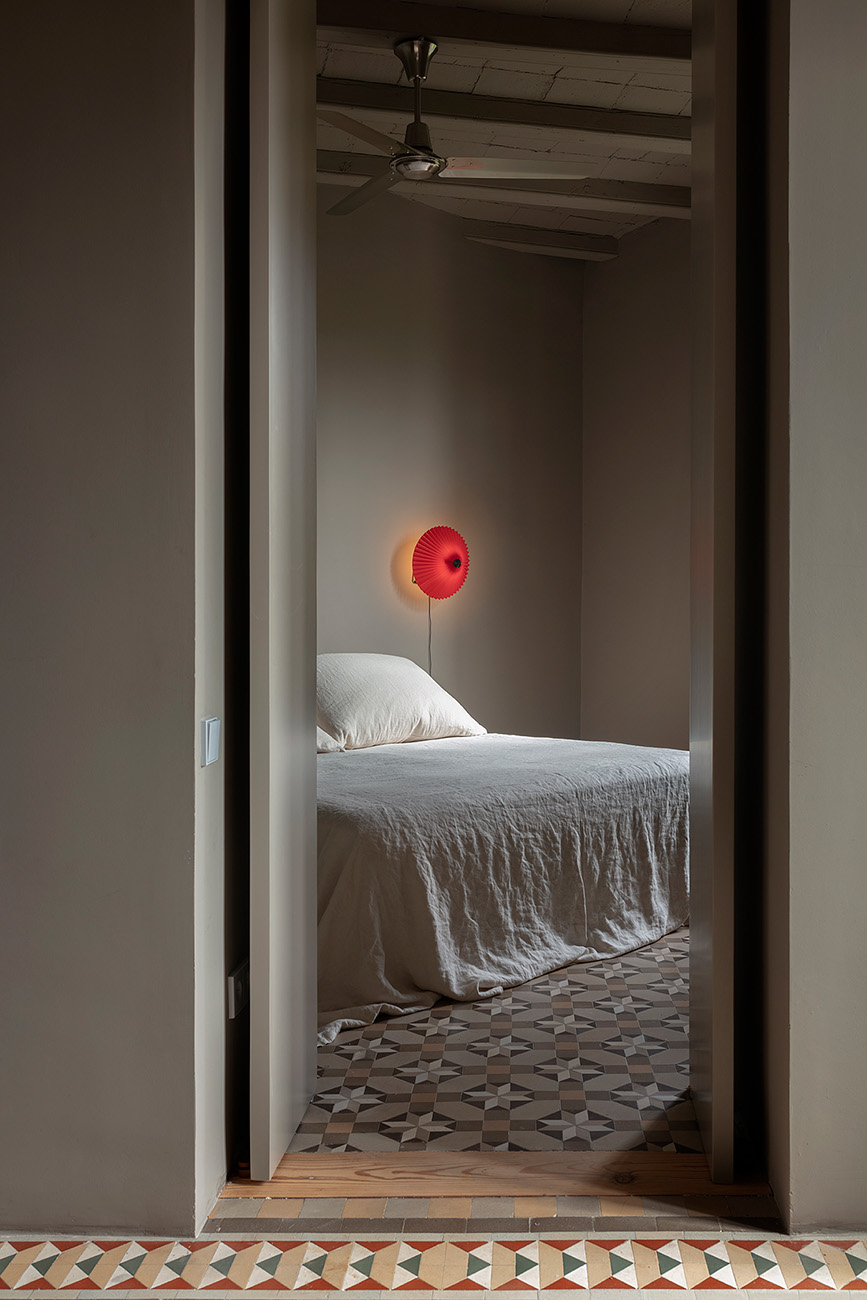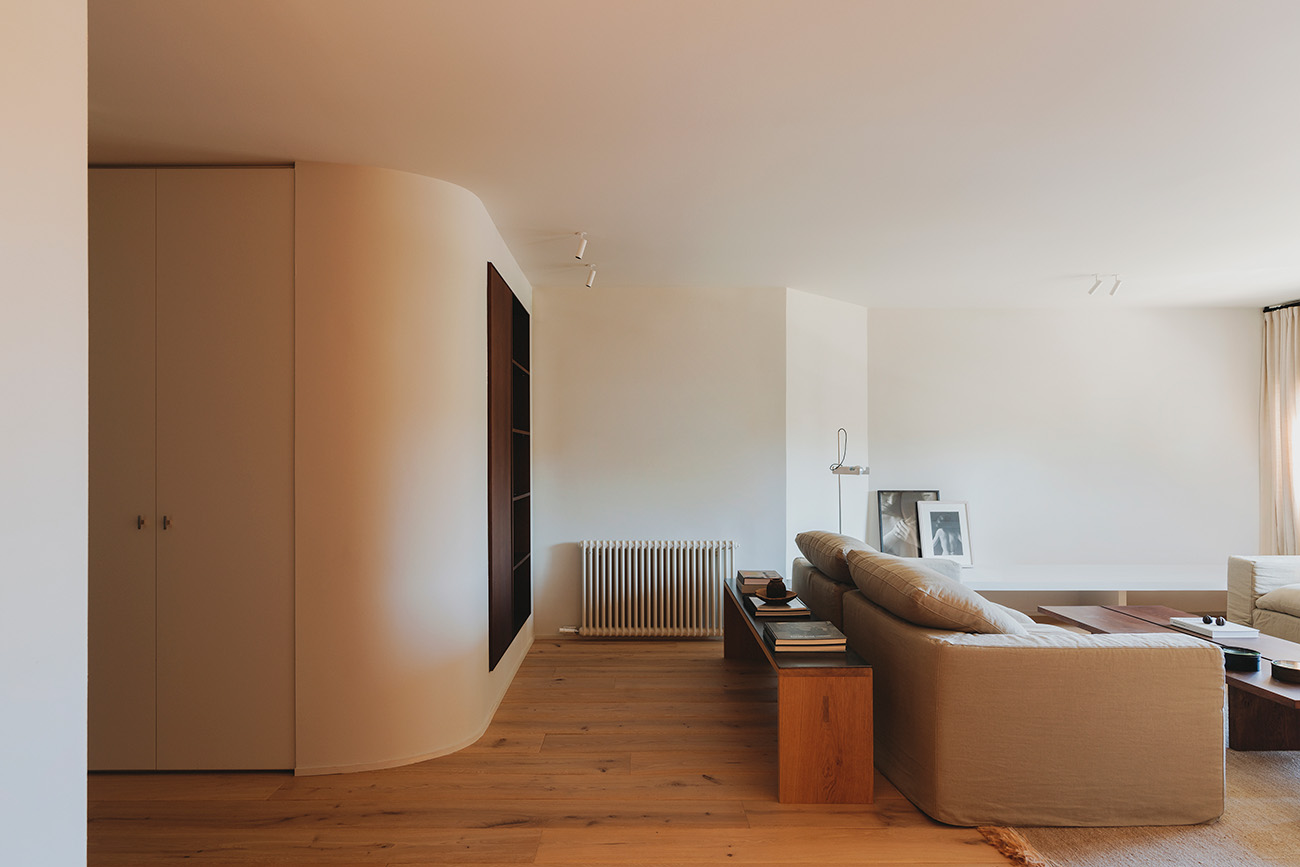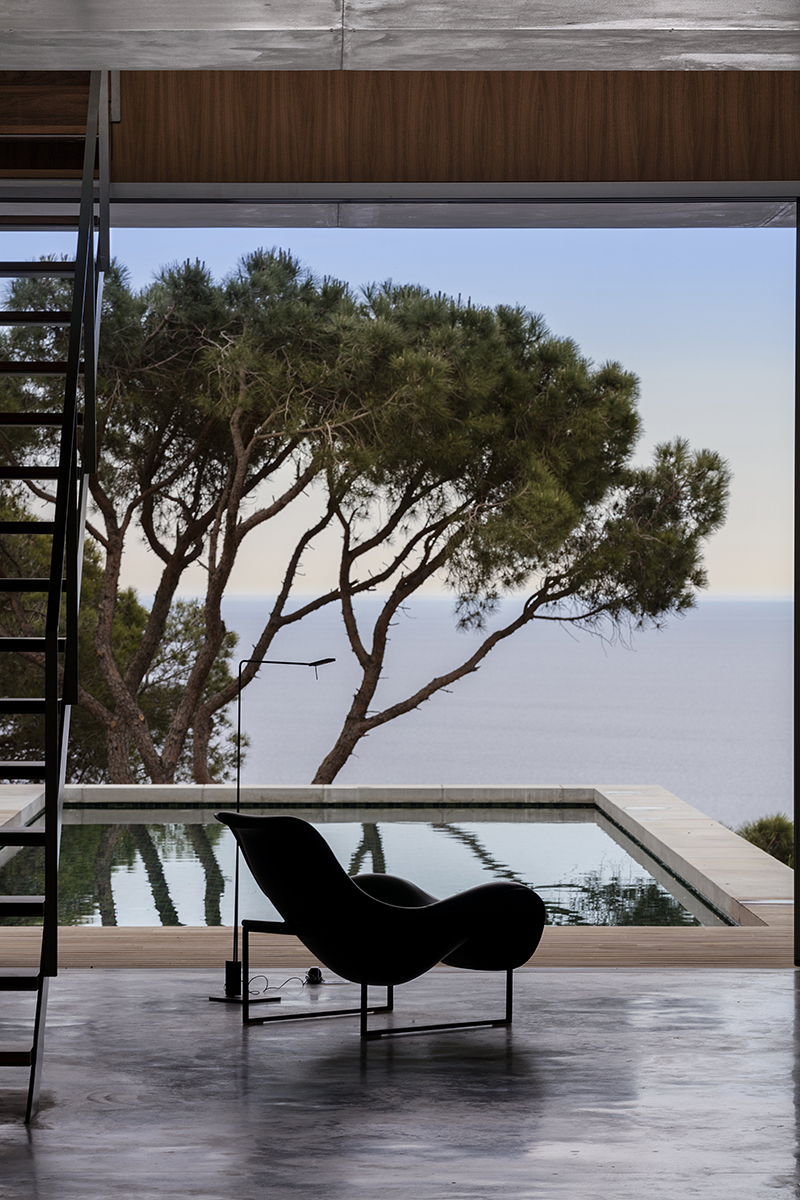Located on the Costa Brava, this secondary residence for a charismatic family sits in a unique natural environment, surrounded by pine trees and rock formations characteristic of the region, gently sloping toward the Mediterranean Sea.
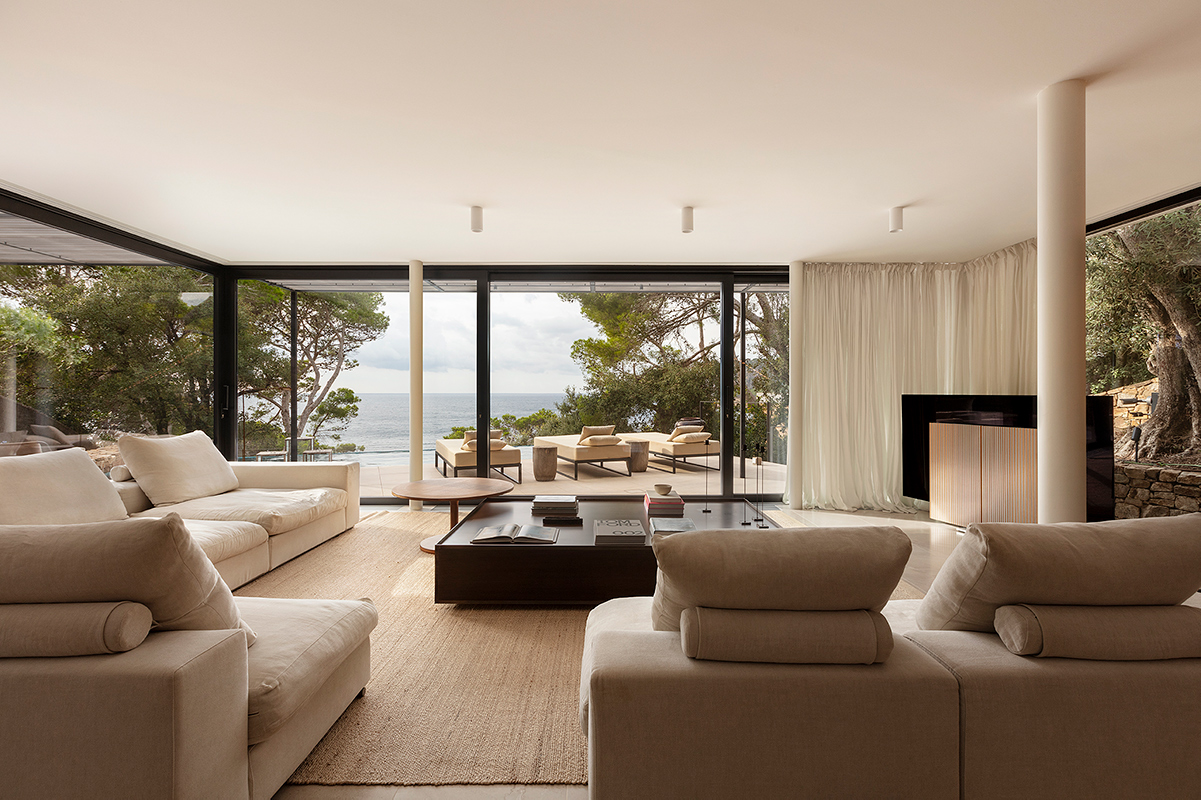

The newly constructed house, designed by Garcés-De Seta-Bonet Arquitectes, harmonizes with the natural topography, blending effortlessly into the landscape. Its design creates a direct connection between the inhabitants and their surroundings, with carefully framed views that enrich this relationship.
The newly constructed house, designed by Garcés-De Seta-Bonet Arquitectes, harmonizes with the natural topography, blending effortlessly into the landscape. Its design creates a direct connection between the inhabitants and their surroundings, with carefully framed views that enrich this relationship.
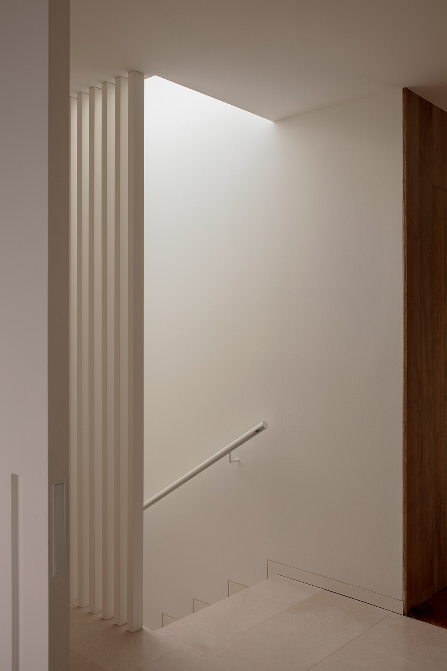
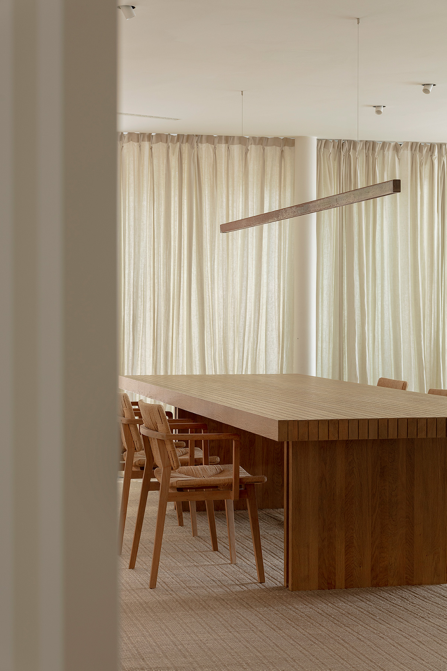
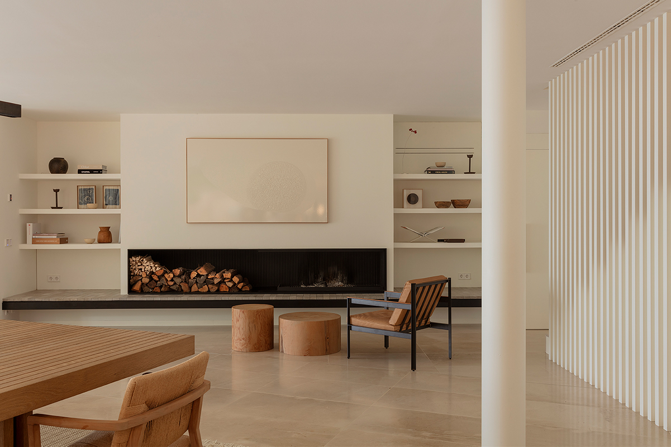
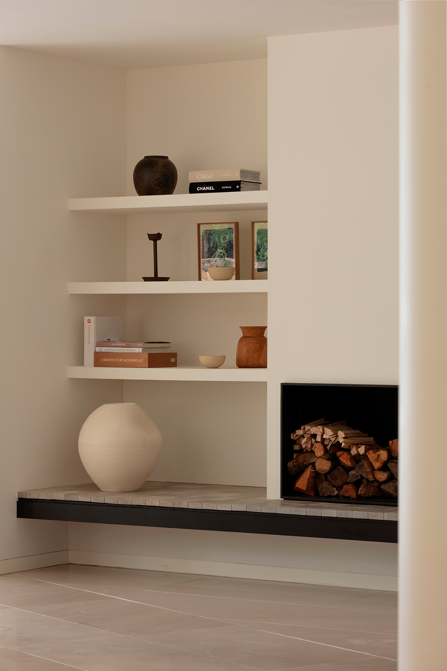
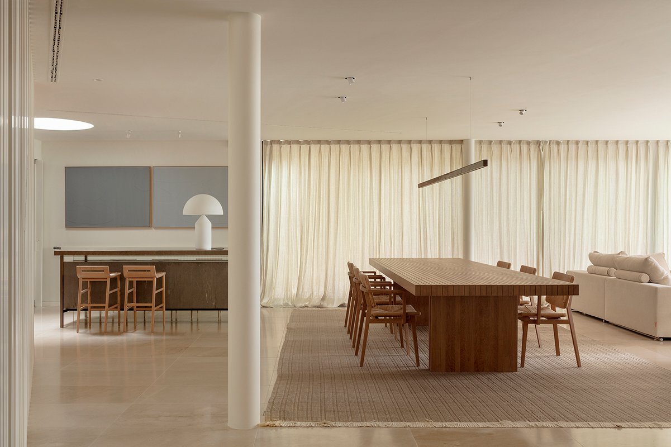

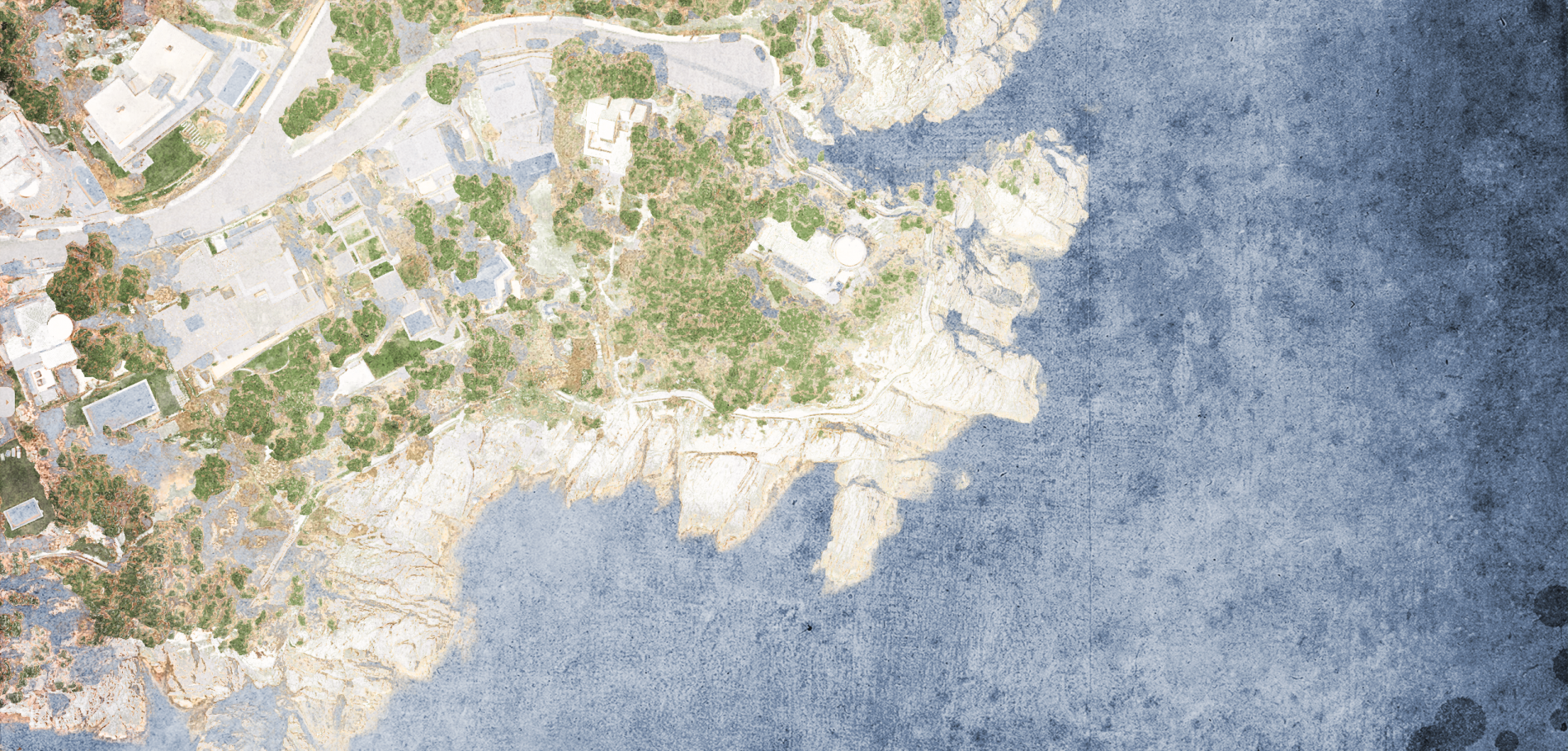
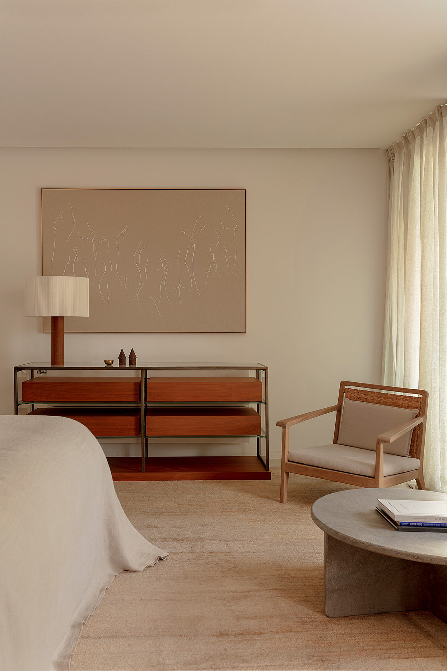
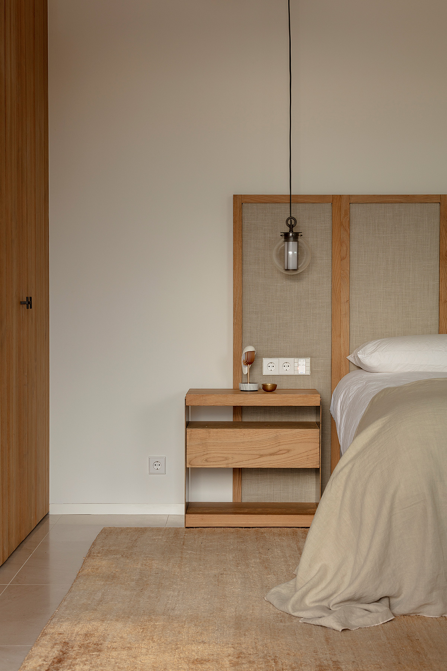
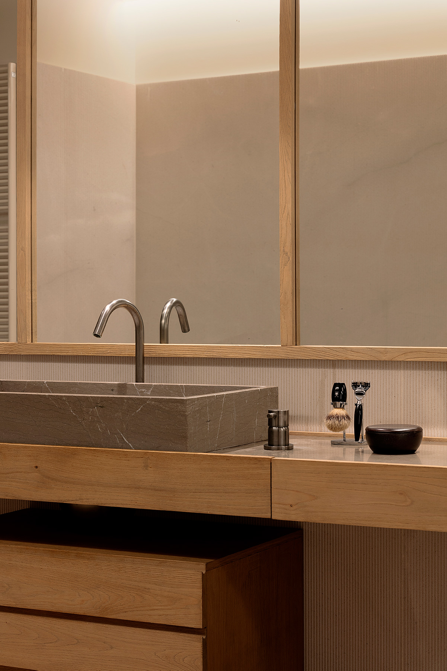
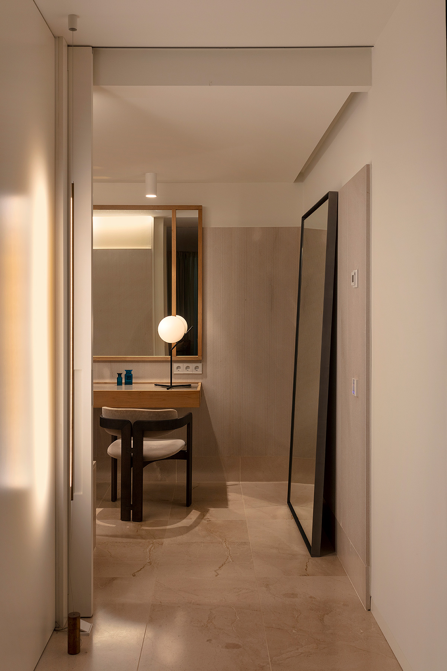
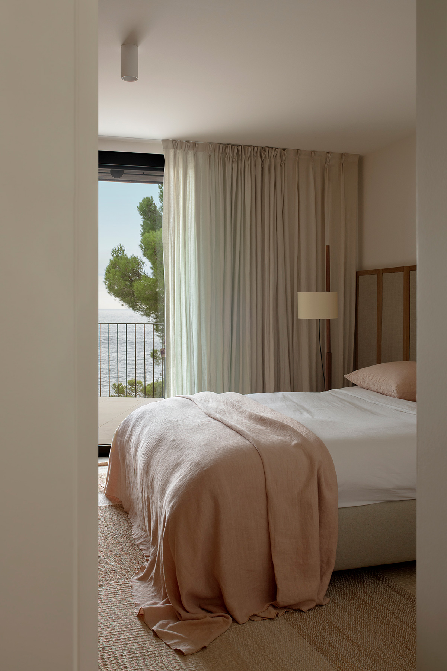
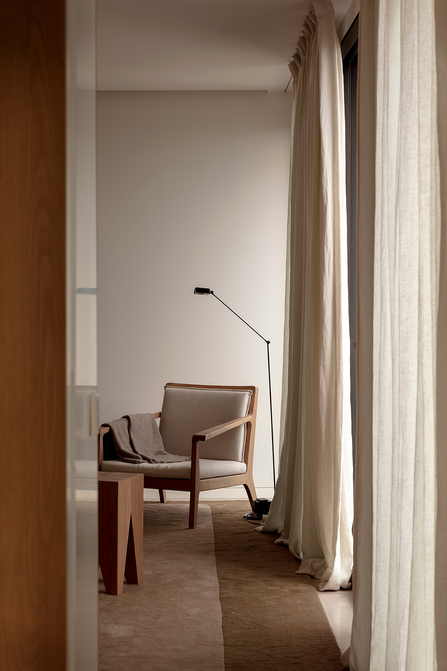
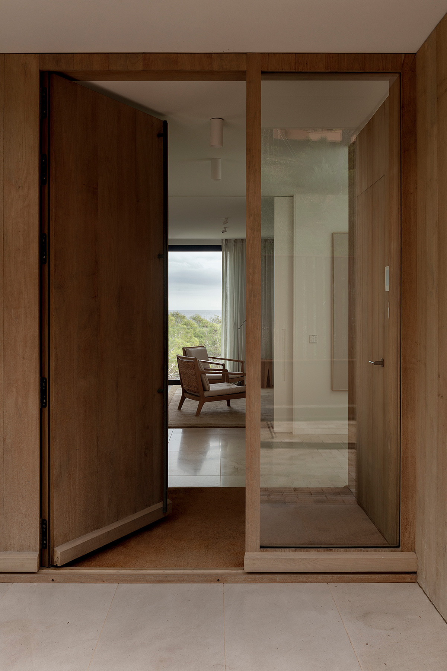
Collaboration across diverse disciplines—architecture, lighting design, engineering, project management, and construction—was key to realizing a cohesive vision. This synergy enabled us to deliver a serene, meticulously crafted design that fulfilled the aspirations of its inhabitants.
Throughout the process, we prioritized active listening and open dialogue, fostering a genuine exchange of ideas that ensured every voice was heard and valued.
Collaboration across diverse disciplines—architecture, lighting design, engineering, project management, and construction—was key to realizing a cohesive vision. This synergy enabled us to deliver a serene, meticulously crafted design that fulfilled the aspirations of its inhabitants.
Throughout the process, we prioritized active listening and open dialogue, fostering a genuine exchange of ideas that ensured every voice was heard and valued.
CLIENT
Private
CREATIVE DIRECTION
Garcés-De Seta-Bonet – Anna Torndelacreu – Crude
ARQUITECTURE
Garcés-De Seta-Bonet
LIGTHNING DESIGN
La Invisible
LANDSCAPE DESIGN
Jardins Arnau
AREA
400 m2
LOCATION
Tamariu
YEAR
2019
PHOTOGRAPHY
Meritxell Arjalaguer
CLIENT
Private
CREATIVE DIRECTION
Garcés-De Seta-Bonet – Anna Torndelacreu – Crude
ARQUITECTURE
Garcés-De Seta-Bonet
LIGTHNING DESIGN
La Invisible
LANDSCAPE DESIGN
Jardins Arnau
AREA
400 m2
LOCATION
Tamariu
YEAR
2019
PHOTOGRAPHY
Meritxell Arjalaguer
