Located at street level in the heart of Barcelona’s Gràcia neighborhood, this space designed for Casa Bien merges functionality with a welcoming atmosphere. It aims to serve as both a practical workspace and a gathering place for its community.
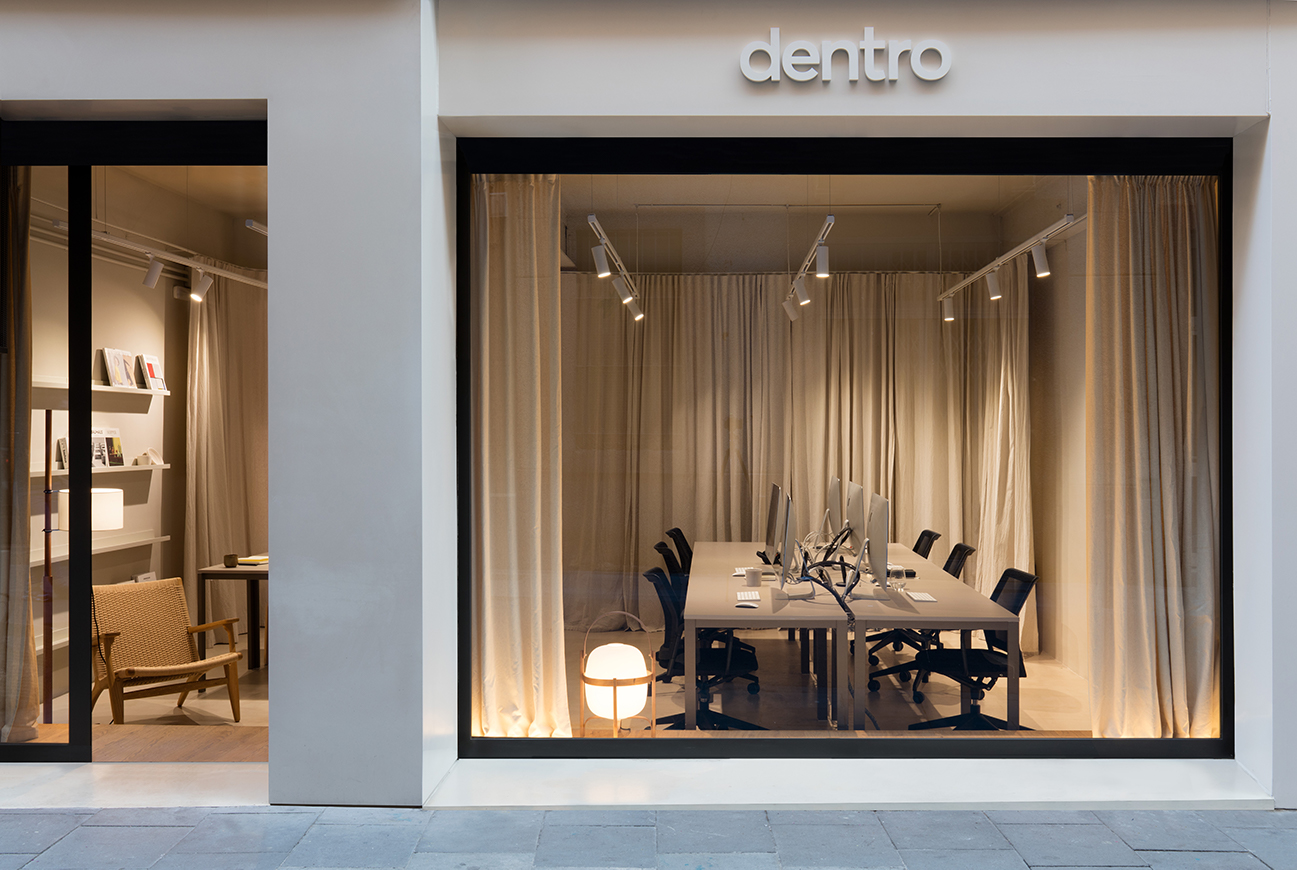

Despite its compact size, the design adapts to the evolving needs of its users, creating a versatile and balanced environment. Focused on simplicity and optimization, the space encourages concentration and fosters collaboration, supporting the creative process.
Despite its compact size, the design adapts to the evolving needs of its users, creating a versatile and balanced environment. Focused on simplicity and optimization, the space encourages concentration and fosters collaboration, supporting the creative process.
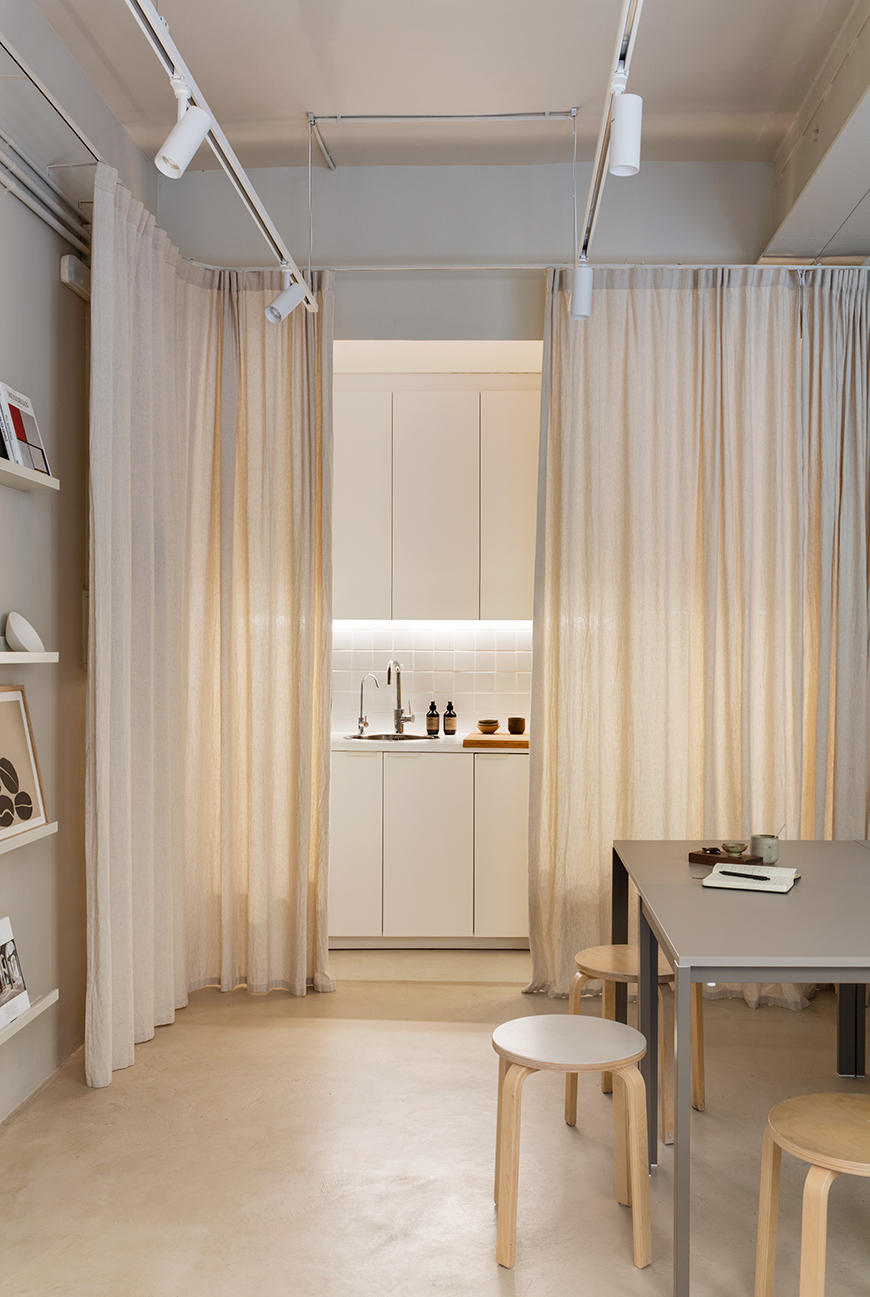
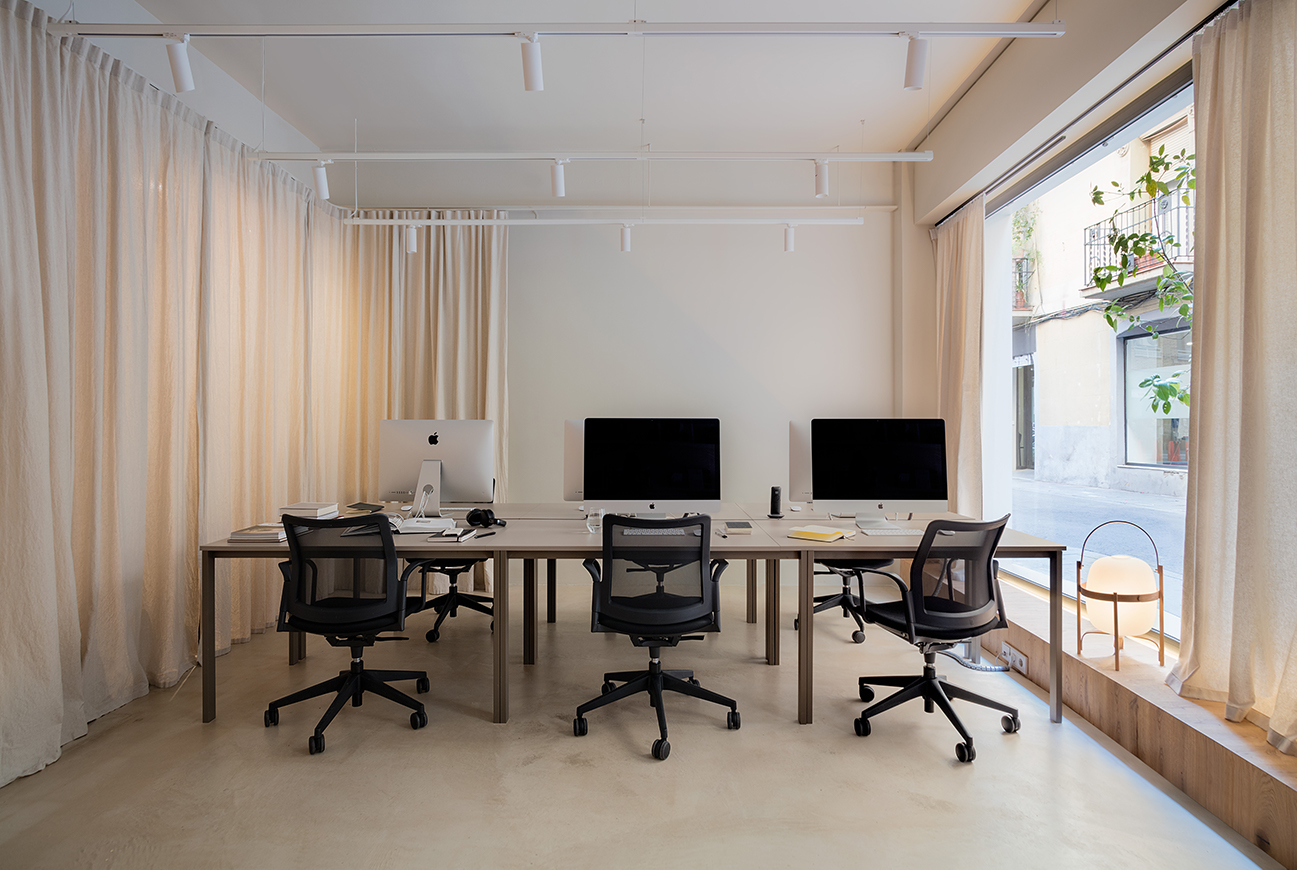
Workstations are arranged around a large communal table, fostering fluid circulation and encouraging the exchange of ideas among team members. This open and functional layout creates a dynamic and flexible environment, ideal for stimulating creativity and collaboration.
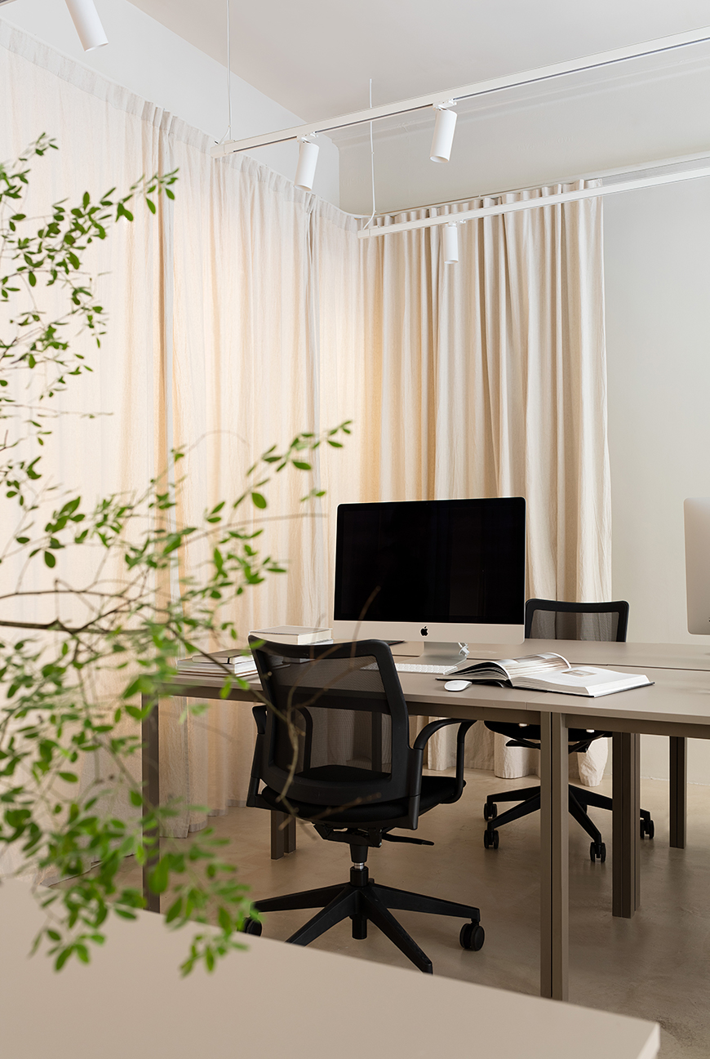
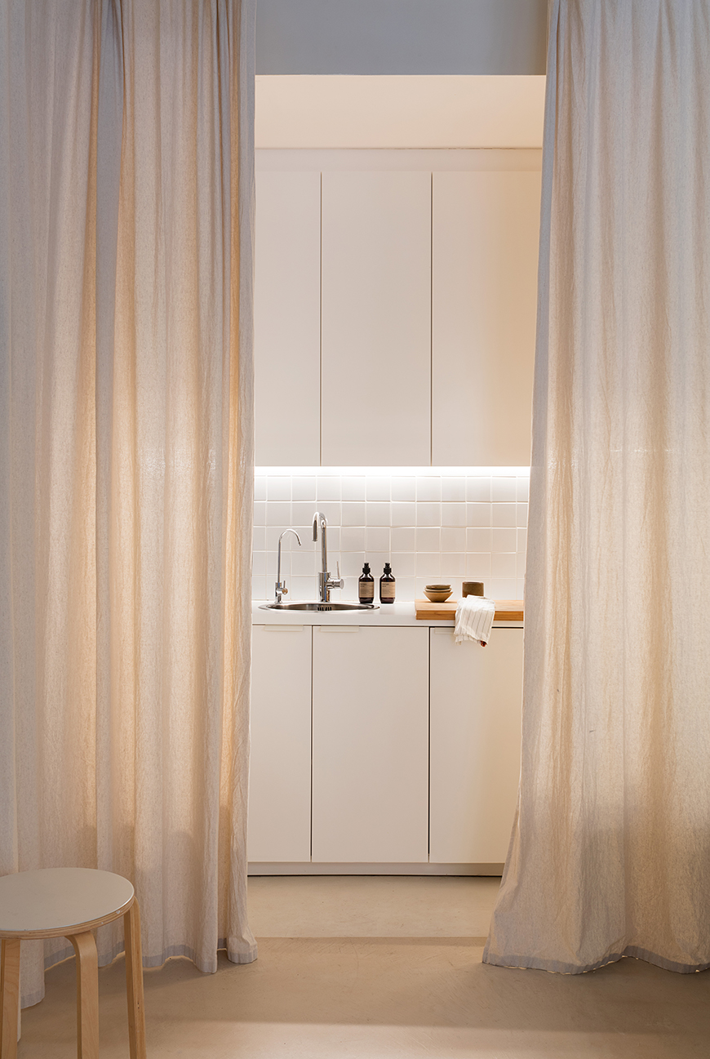
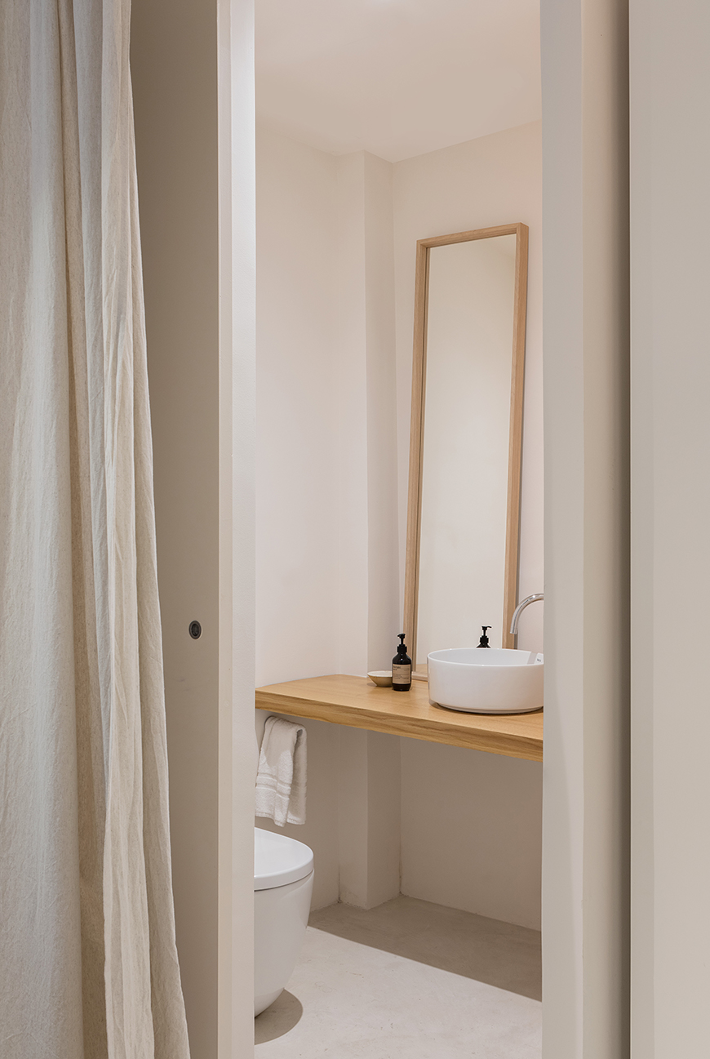
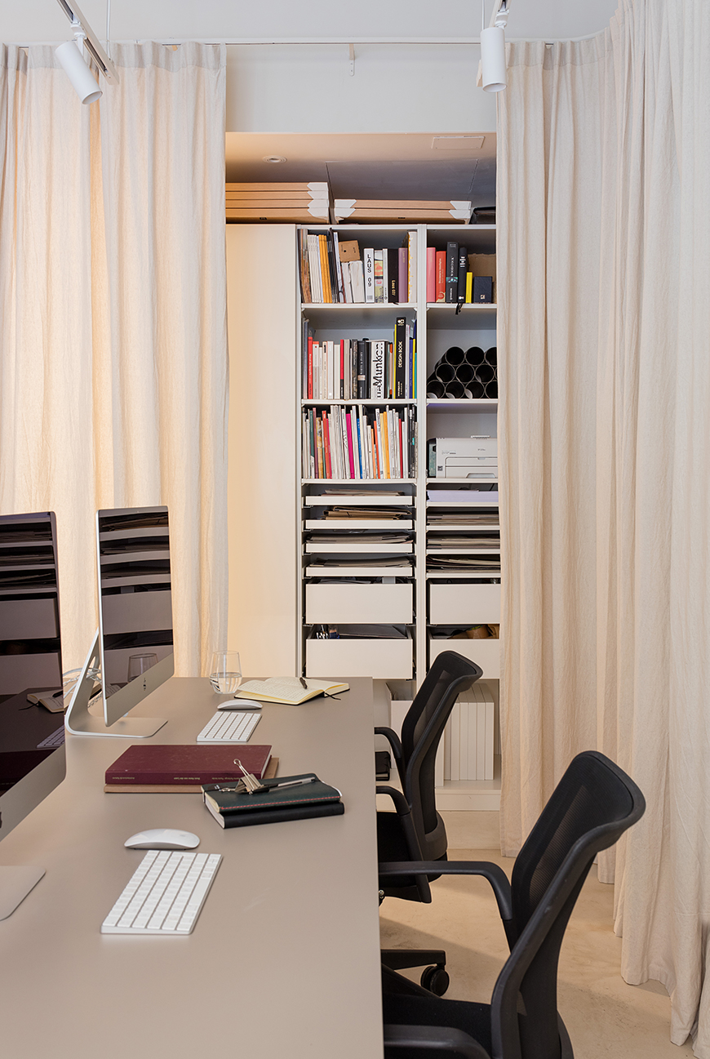
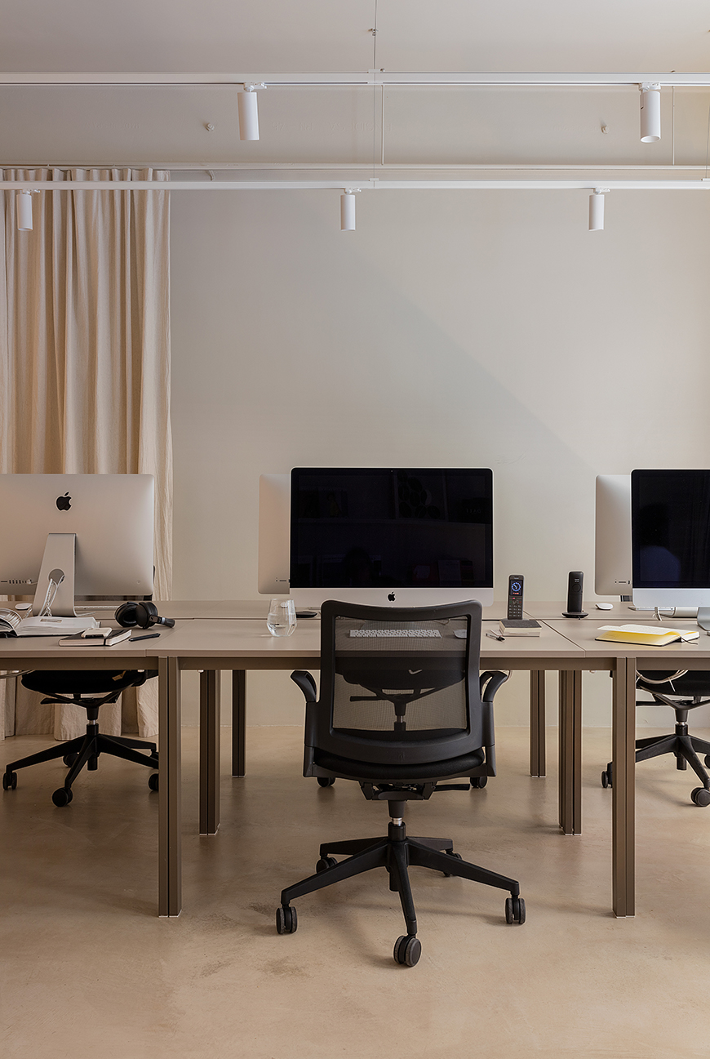
Casa Bien demonstrated that a job done well and with sincerity is always a reliable guarantee. We value the importance of acting with honesty and aligning ourselves with the principles that define us. This approach allows us to work together harmoniously to create an environment based on trust.
A strong friendship and trust have developed between the teams, extending beyond the project itself and fostering genuine exchange.
Casa Bien demonstrated that a job done well and with sincerity is always a reliable guarantee. We value the importance of acting with honesty and aligning ourselves with the principles that define us. This approach allows us to work together harmoniously to create an environment based on trust.
A strong friendship and trust have developed between the teams, extending beyond the project itself and fostering genuine exchange.
CLIENT
Casa Bien
CREATIVE DIRECTION
Anna Torndelacreu – Crude
AREA
40 m2
LOCATION
Gracia, Barcelona
YEAR
2018
PHOTOGRAPHY
Meritxell Arjalaguer
CLIENT
Casa Bien
CREATIVE DIRECTION
Anna Torndelacreu – Crude
AREA
40 m2
LOCATION
Gracia, Barcelona
YEAR
2018
PHOTOGRAPHY
Meritxell Arjalaguer