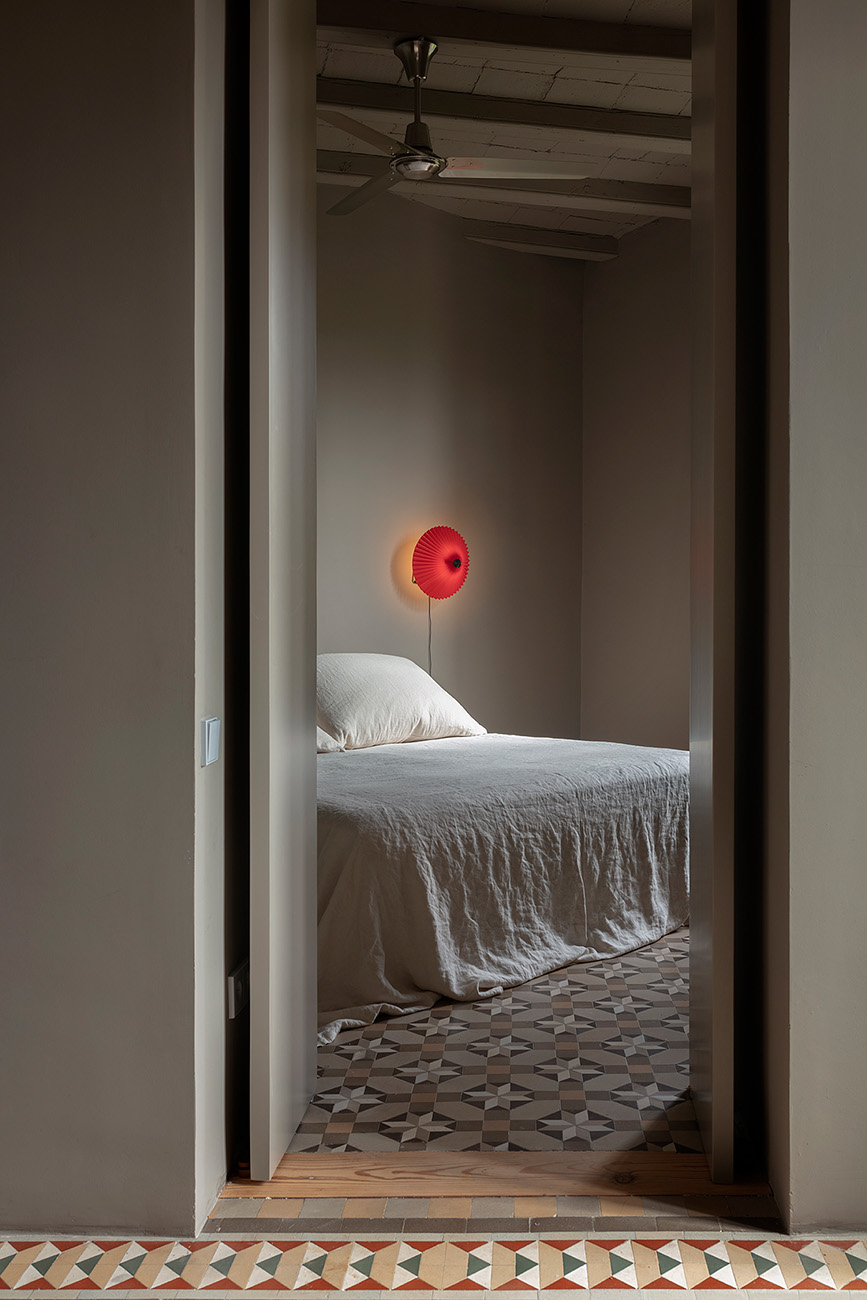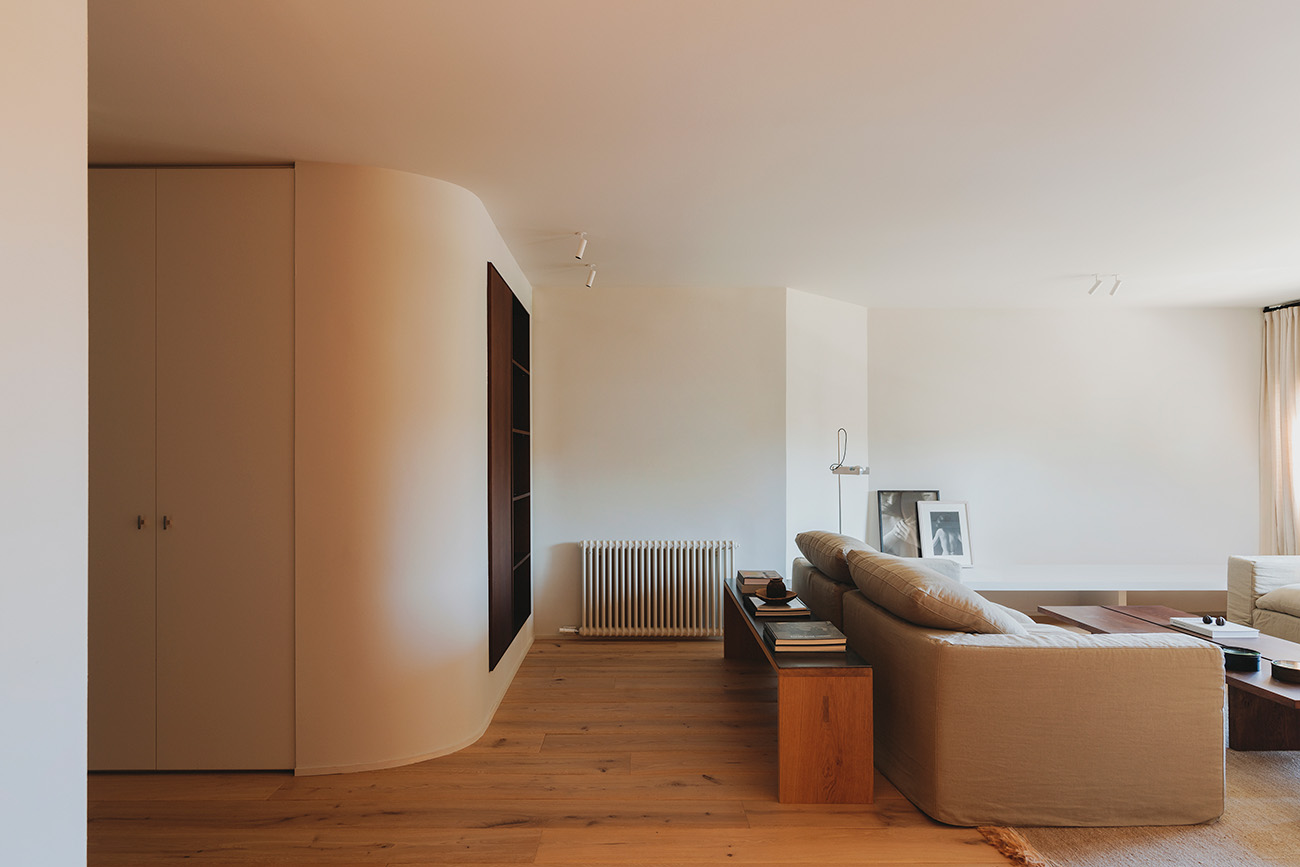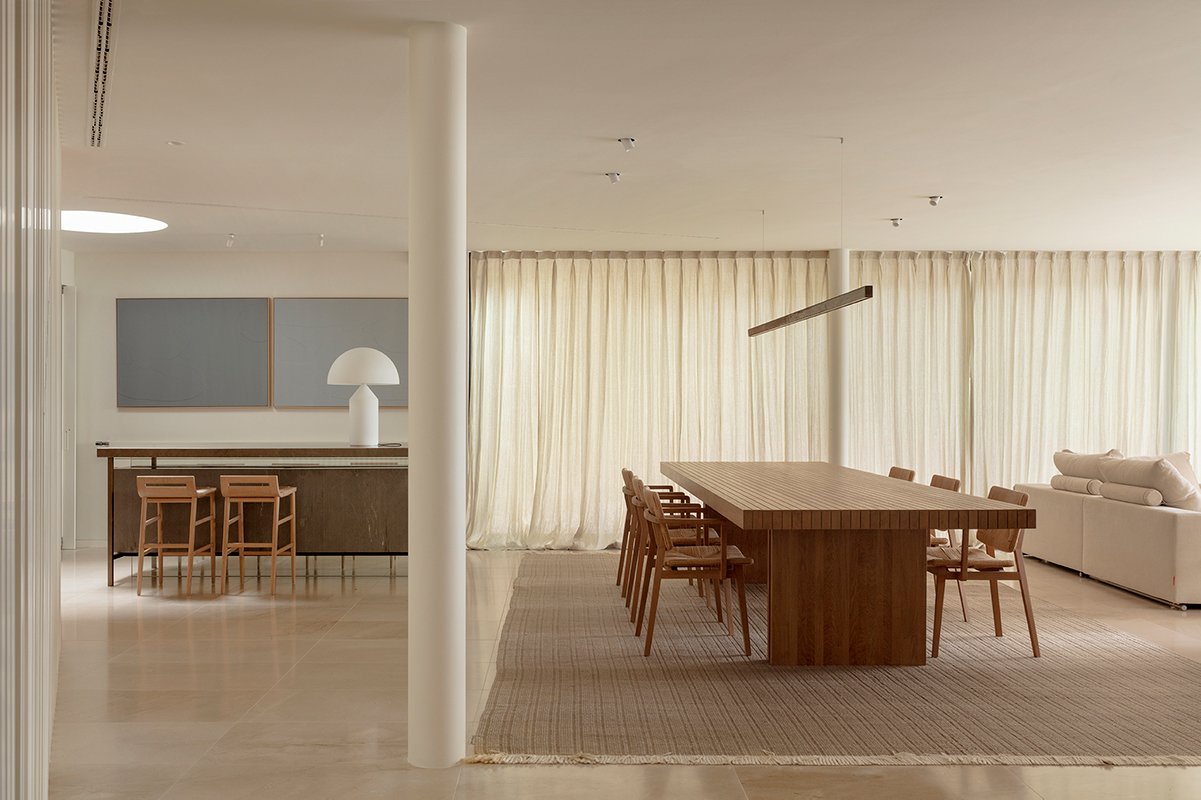Begur House was born from its owners’ desire for a coastal retreat where they could relax and host family on the Costa Brava.
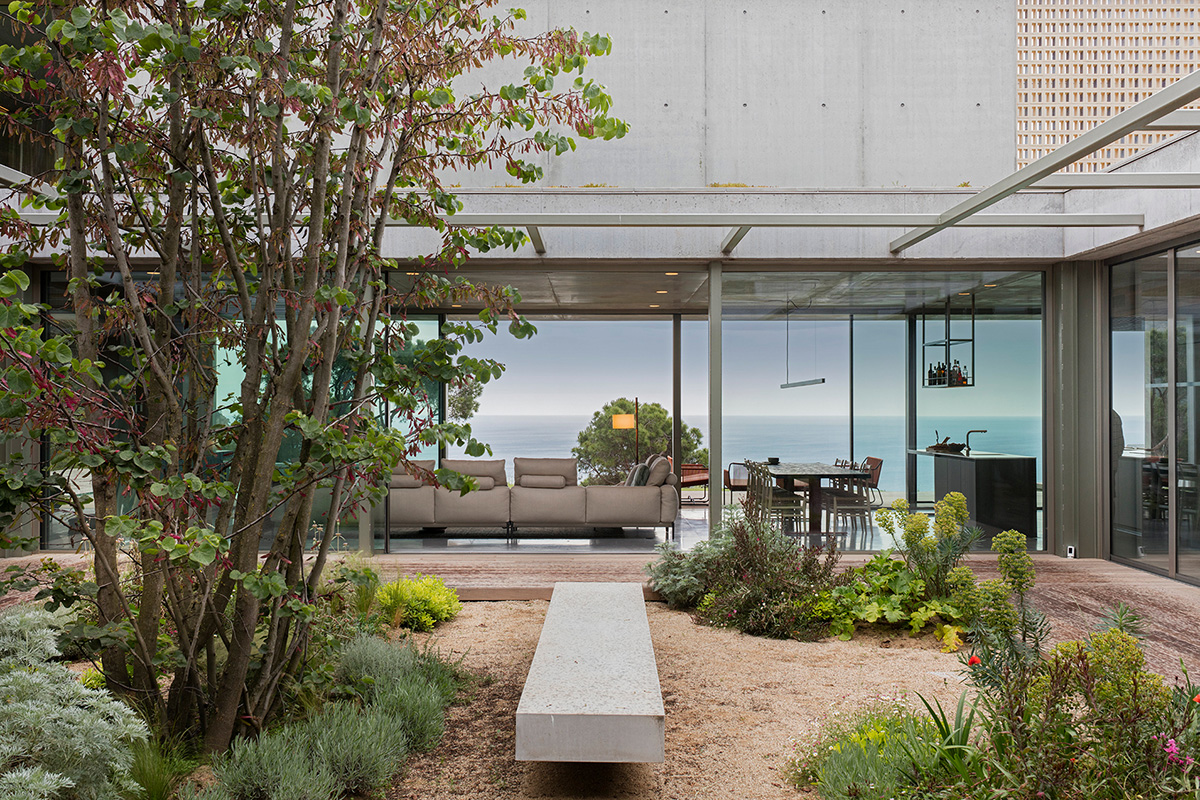

Unable to find a home that fit their vision, they decided to design their own—a brutalist sanctuary featuring exposed concrete that harmonizes with its natural surroundings. The house is centered around an interior patio that invites the landscape inside.
Designed by Garcés-de Seta-Bonet Architects, the project balances minimalistic interior architecture with a kaleidoscopic connection to nature. This interaction between privacy and openness allows occupants to experience the feeling of living in a garden.
Unable to find a home that fit their vision, they decided to design their own—a brutalist sanctuary featuring exposed concrete that harmonizes with its natural surroundings. The house is centered around an interior patio that invites the landscape inside.
Designed by Garcés-de Seta-Bonet Architects, the project balances minimalistic interior architecture with a kaleidoscopic connection to nature. This interaction between privacy and openness allows occupants to experience the feeling of living in a garden.
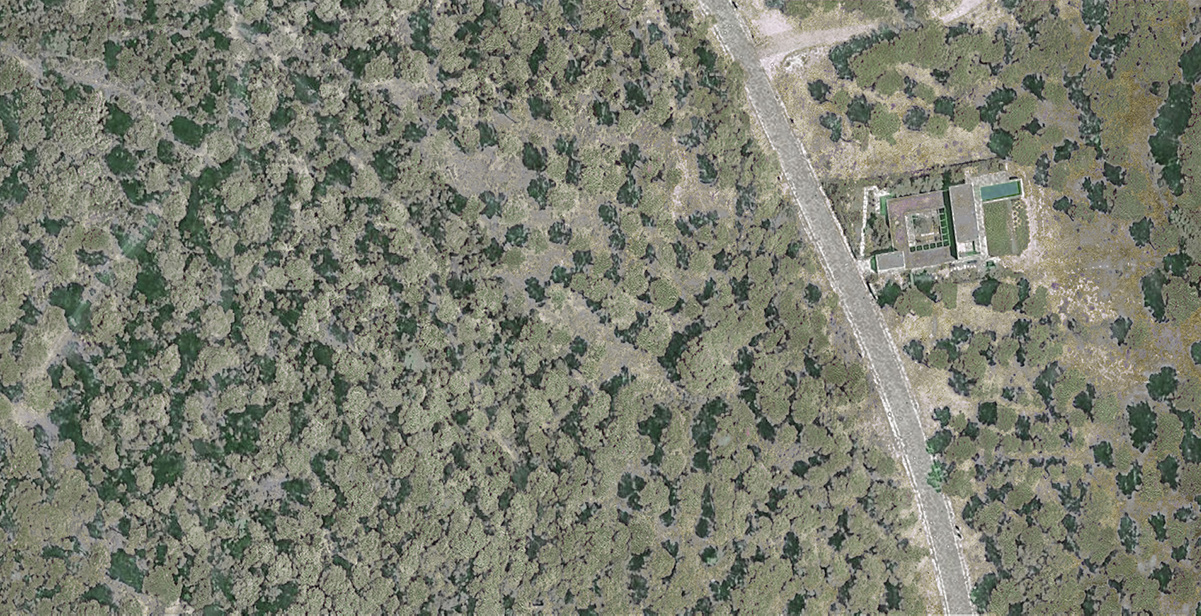
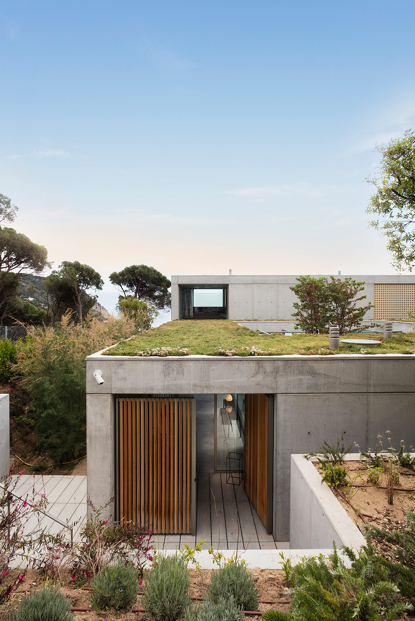
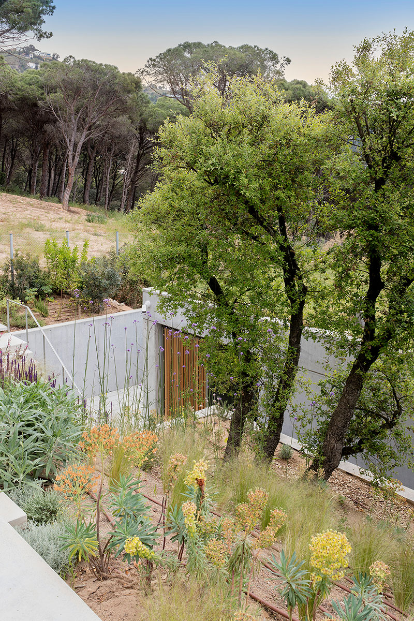
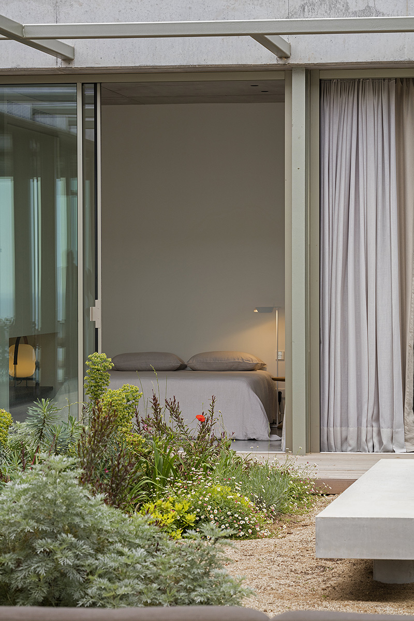
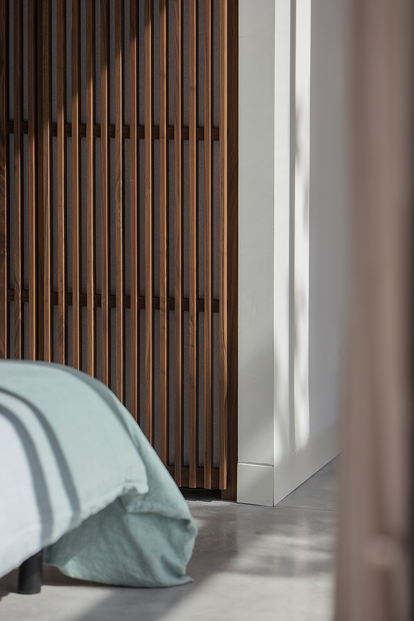
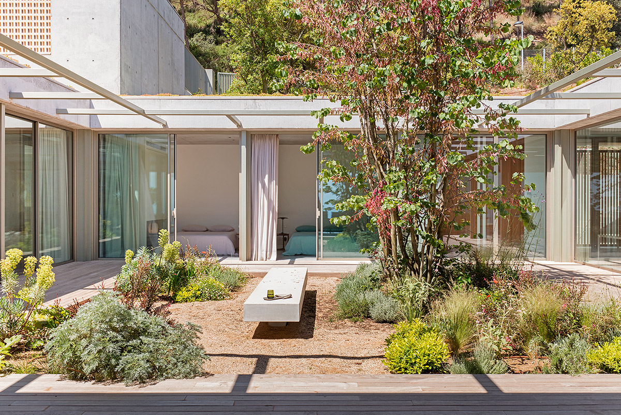
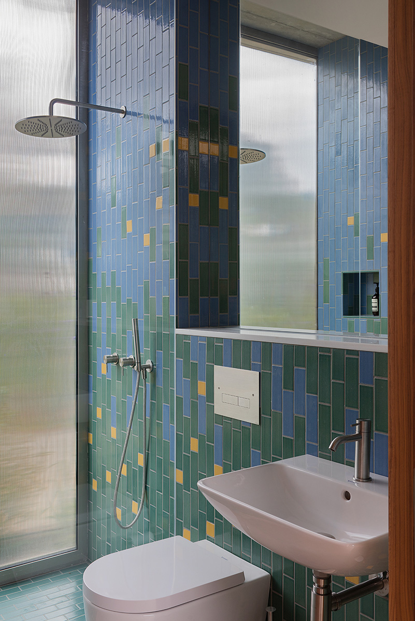
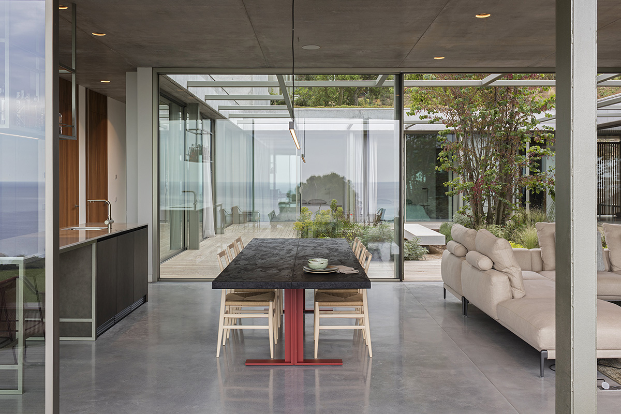
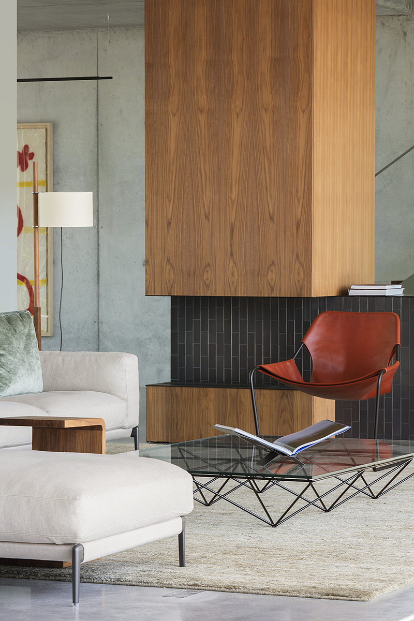
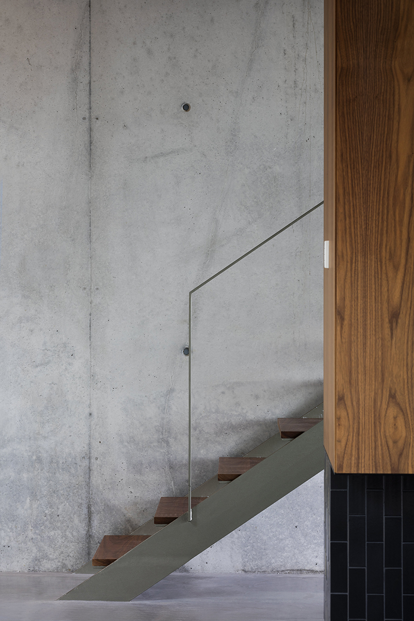
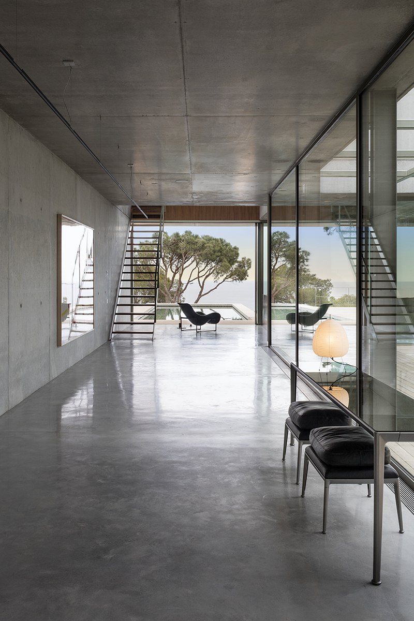
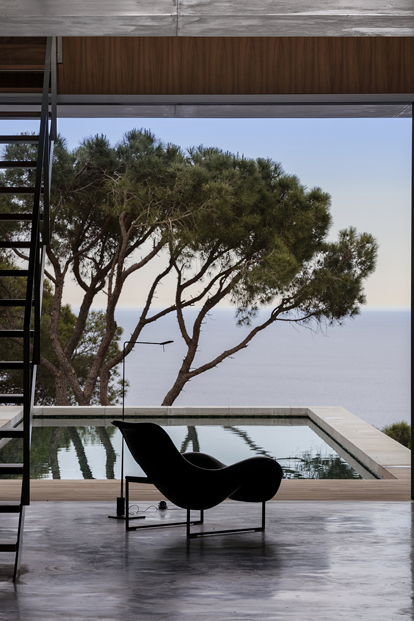
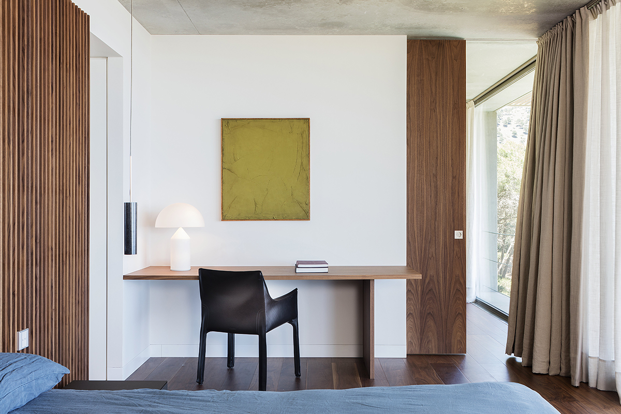

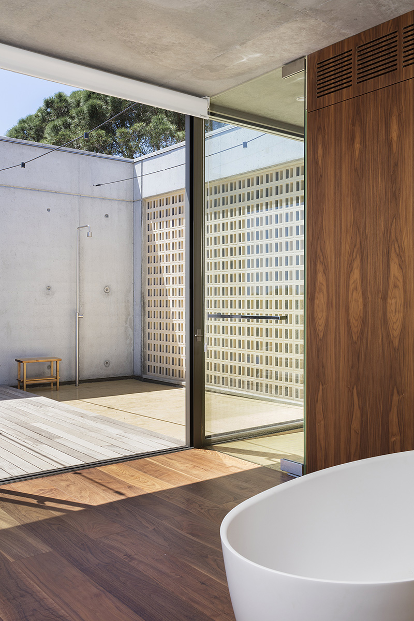
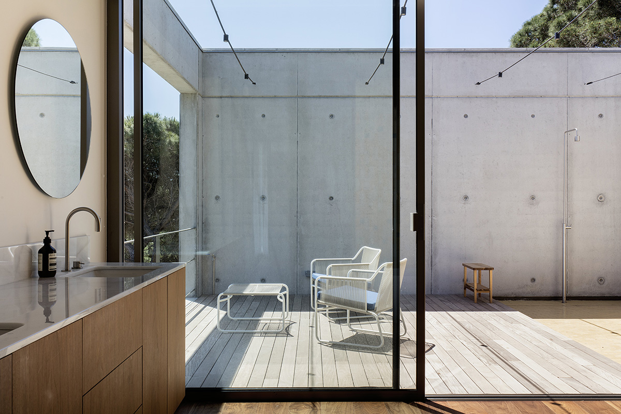
Together with the architectural team, we have learned to listen closely to the true needs of the property. This approach has enabled us to develop an organic and tailored proposal that aligns with our clients’ aspirations. We have had the privilege of participating in a distinctive project where the focus on sensations has been central to the creative process, strengthening a solid and close bond of trust with our clients.
Together with the architectural team, we have learned to listen closely to the true needs of the property. This approach has enabled us to develop an organic and tailored proposal that aligns with our clients’ aspirations. We have had the privilege of participating in a distinctive project where the focus on sensations has been central to the creative process, strengthening a solid and close bond of trust with our clients.
CLIENT
Private
CREATIVE DIRECTION
Garcés-De Seta-Bonet
ARQUITECTURE
Garcés-De Seta-Bonet
INTERIOR DESIGN
Garcés-De Seta-Bonet – Anna Torndelacreu – Crude
LIGTHNING DESIGN
La Invisible
LANDSCAPE DESIGN
JuanMa Roig
AREA
400 m2
LOCATION
Begur
YEAR
2020
PHOTOGRAPHY
Meritxell Arjalaguer
CLIENT
Private
CREATIVE DIRECTION
Garcés-De Seta-Bonet
ARQUITECTURE
Garcés-De Seta-Bonet
INTERIOR DESIGN
Garcés-De Seta-Bonet – Anna Torndelacreu – Crude
LIGTHNING DESIGN
La Invisible
LANDSCAPE DESIGN
JuanMa Roig
AREA
400 m2
LOCATION
Begur
YEAR
2020
PHOTOGRAPHY
Meritxell Arjalaguer
