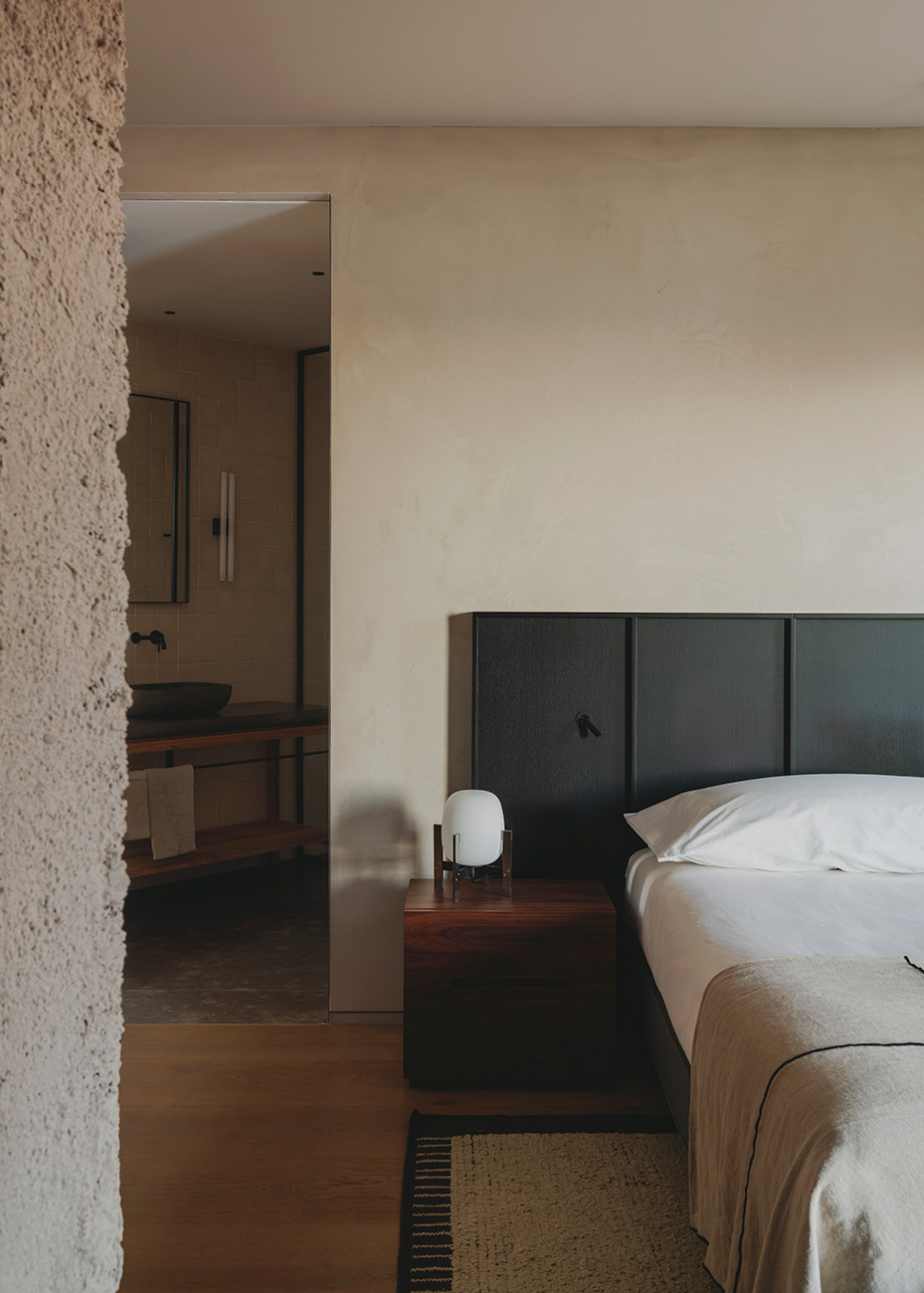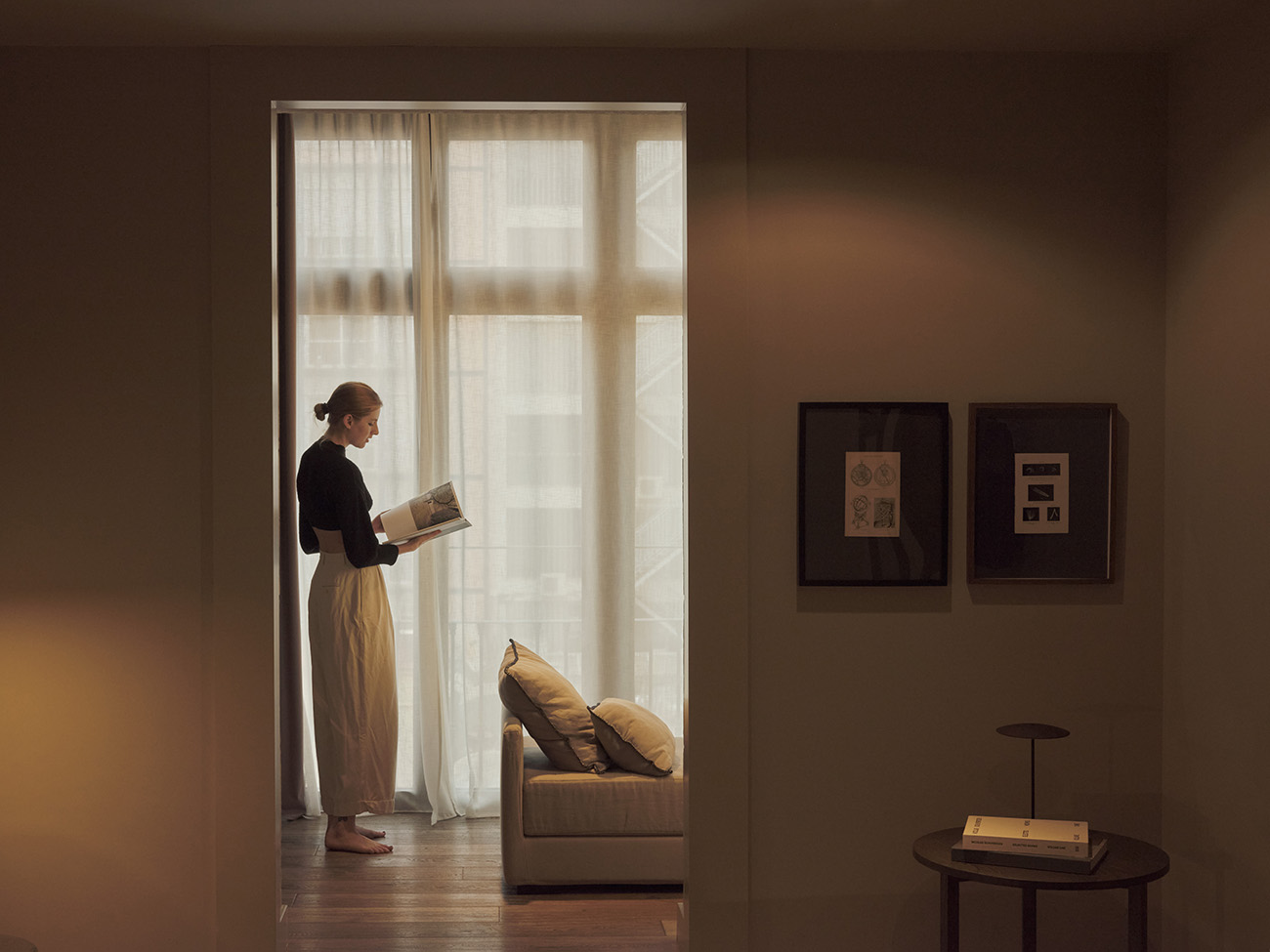Located in the heart of Girona’s historic center, beside the Onyar River, this apartment preserves the charm of its urban setting while honoring the defining features of traditional architecture, all while introducing a contemporary touch.
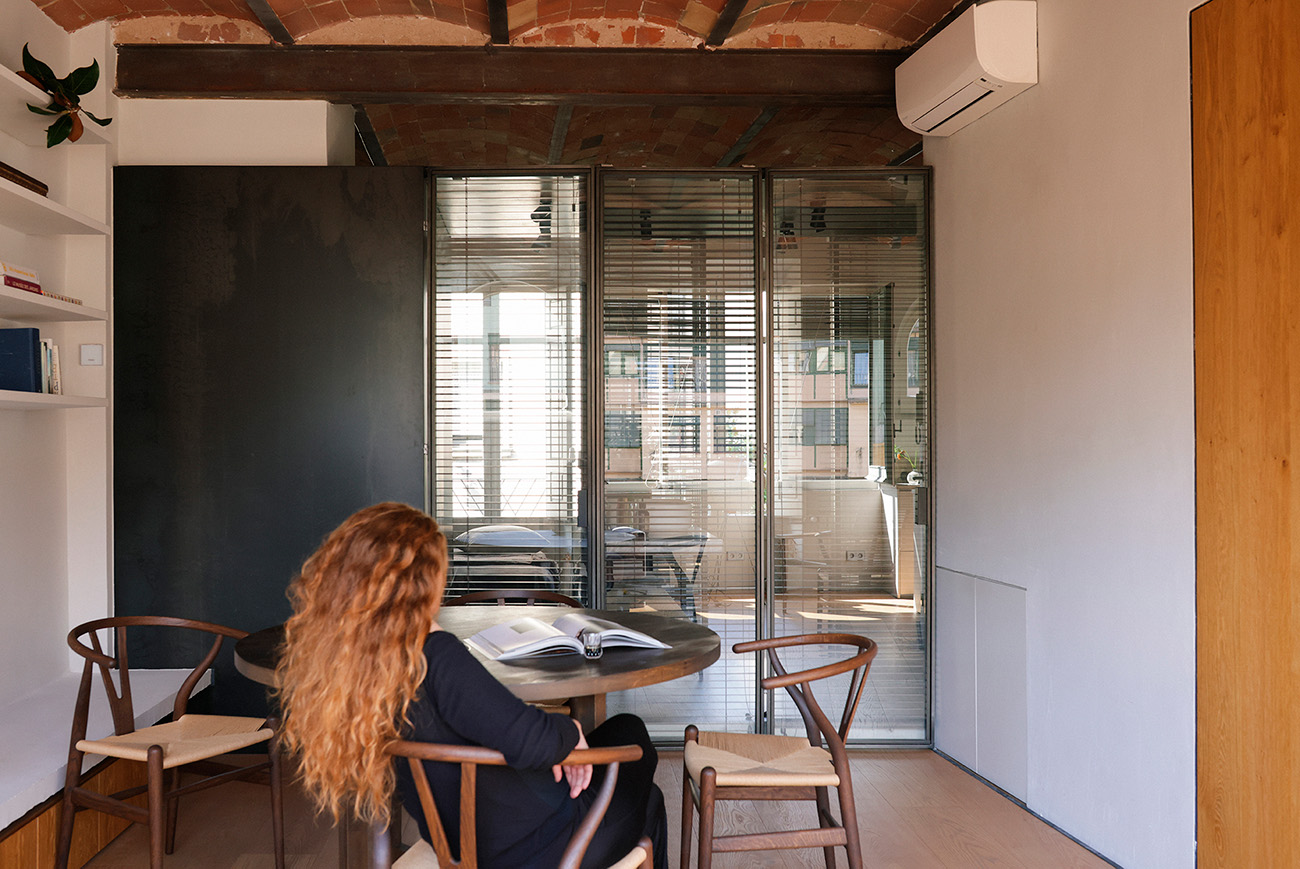

Two sisters, with warmth and a deep sense of gratitude, took on the challenge of renovating this understated apartment, transforming it into a cozy heaven where both travelers and themselves can enjoy this small, history-rich corner full of character.
Two sisters, with warmth and a deep sense of gratitude, took on the challenge of renovating this understated apartment, transforming it into a cozy heaven where both travelers and themselves can enjoy this small, history-rich corner full of character.
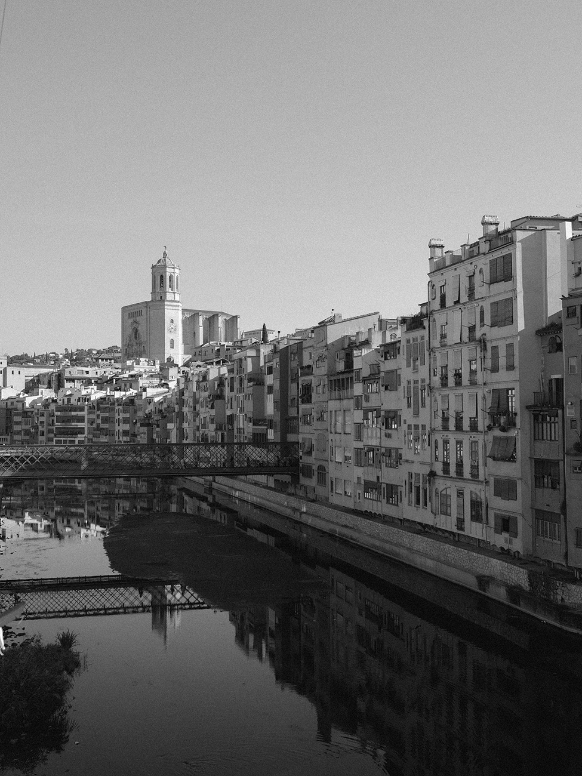
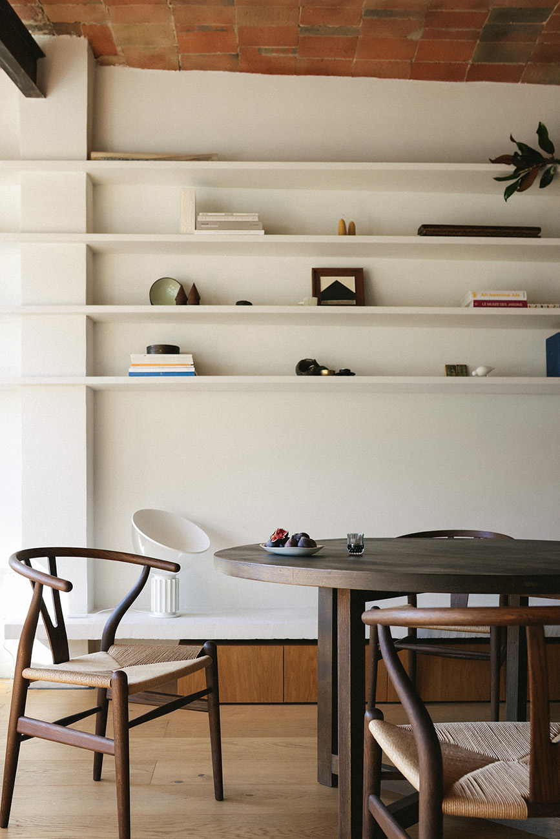
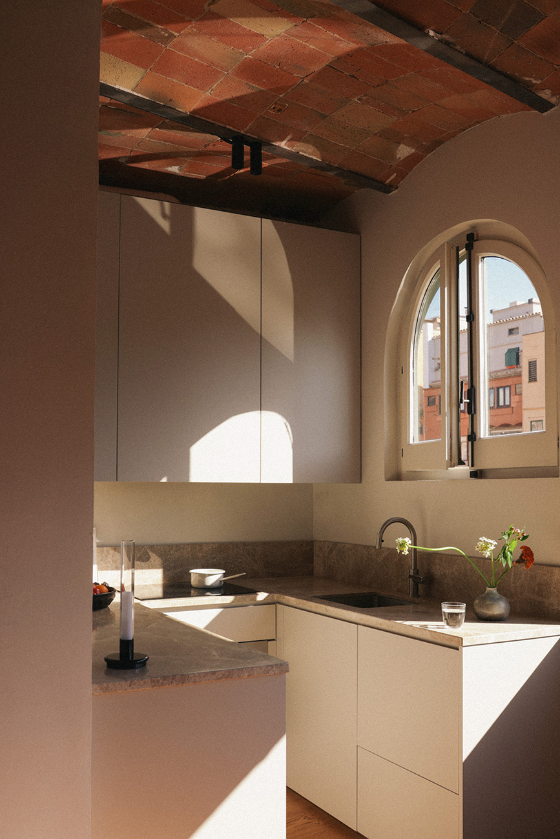
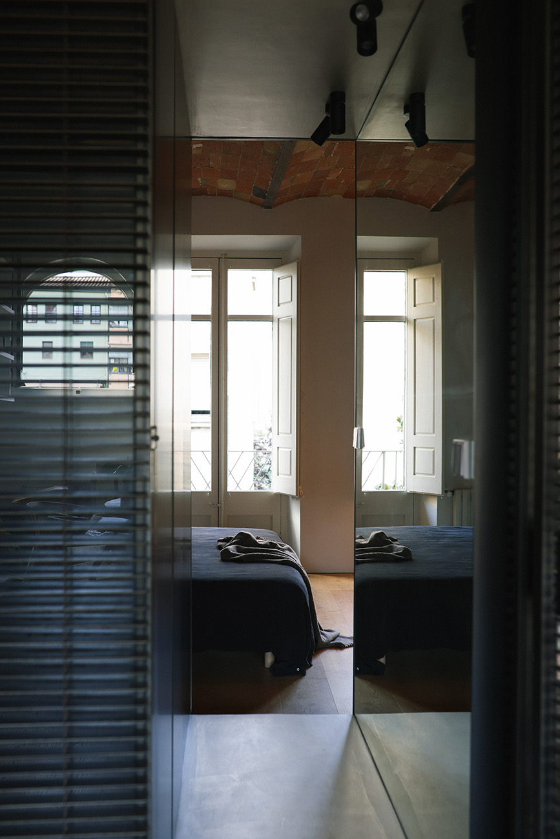
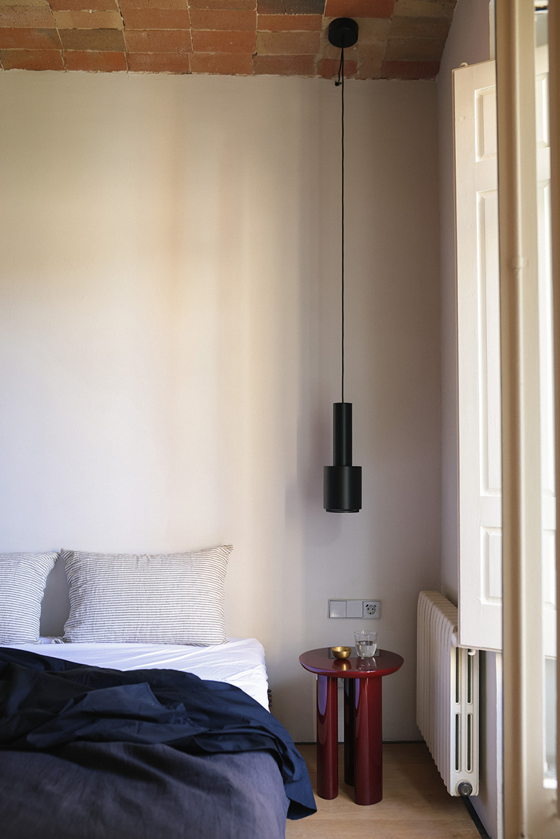
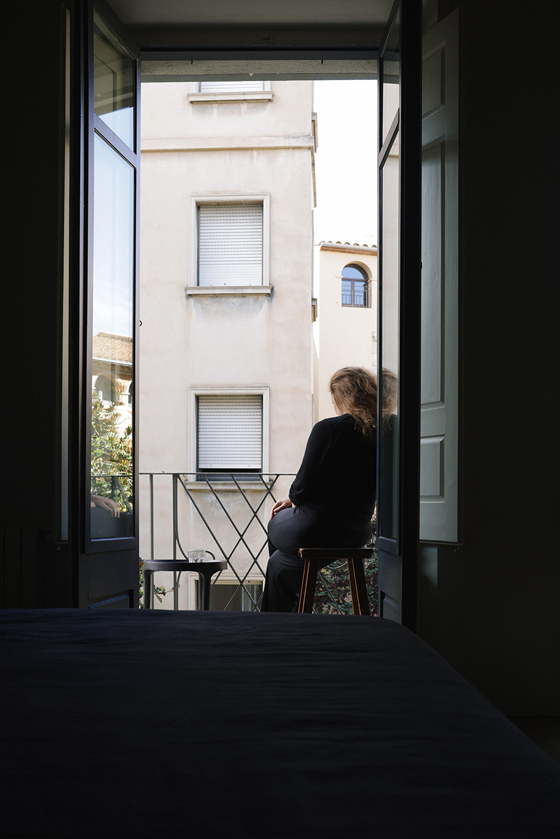
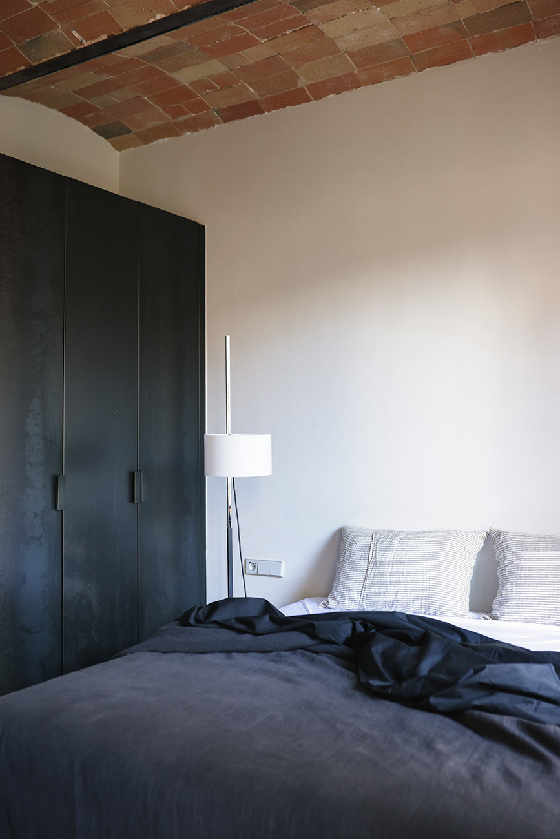
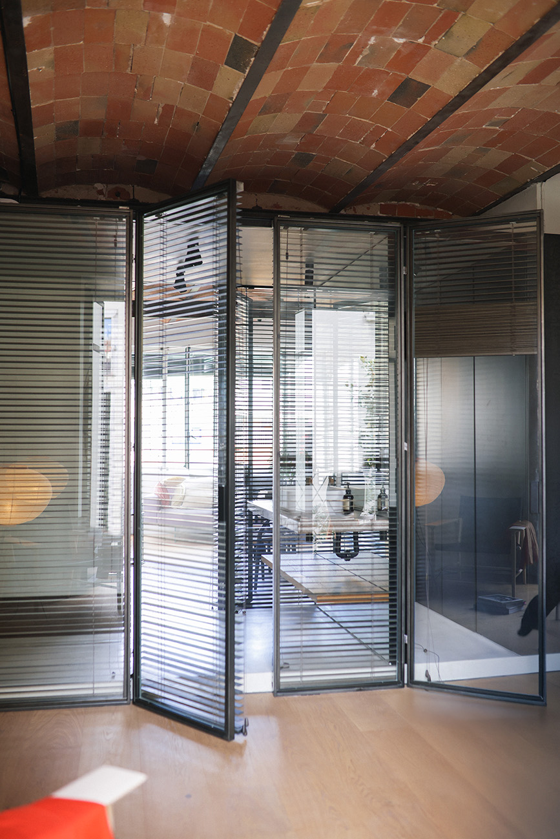
The contrast between tradition and modernity reflects a desire to weave the past into the present, achieving a design that is both balanced and striking. This equilibrium is also evident in the choice of materials: marble, wood, and lime are paired with iron and glass, creating a textured and colorful palette that honors the original identity of the space while revitalizing it. In this way, the house preserves the essence of the historic building while fully adapting to the contemporary needs of its inhabitants.
The contrast between tradition and modernity reflects a desire to weave the past into the present, achieving a design that is both balanced and striking. This equilibrium is also evident in the choice of materials: marble, wood, and lime are paired with iron and glass, creating a textured and colorful palette that honors the original identity of the space while revitalizing it. In this way, the house preserves the essence of the historic building while fully adapting to the contemporary needs of its inhabitants.
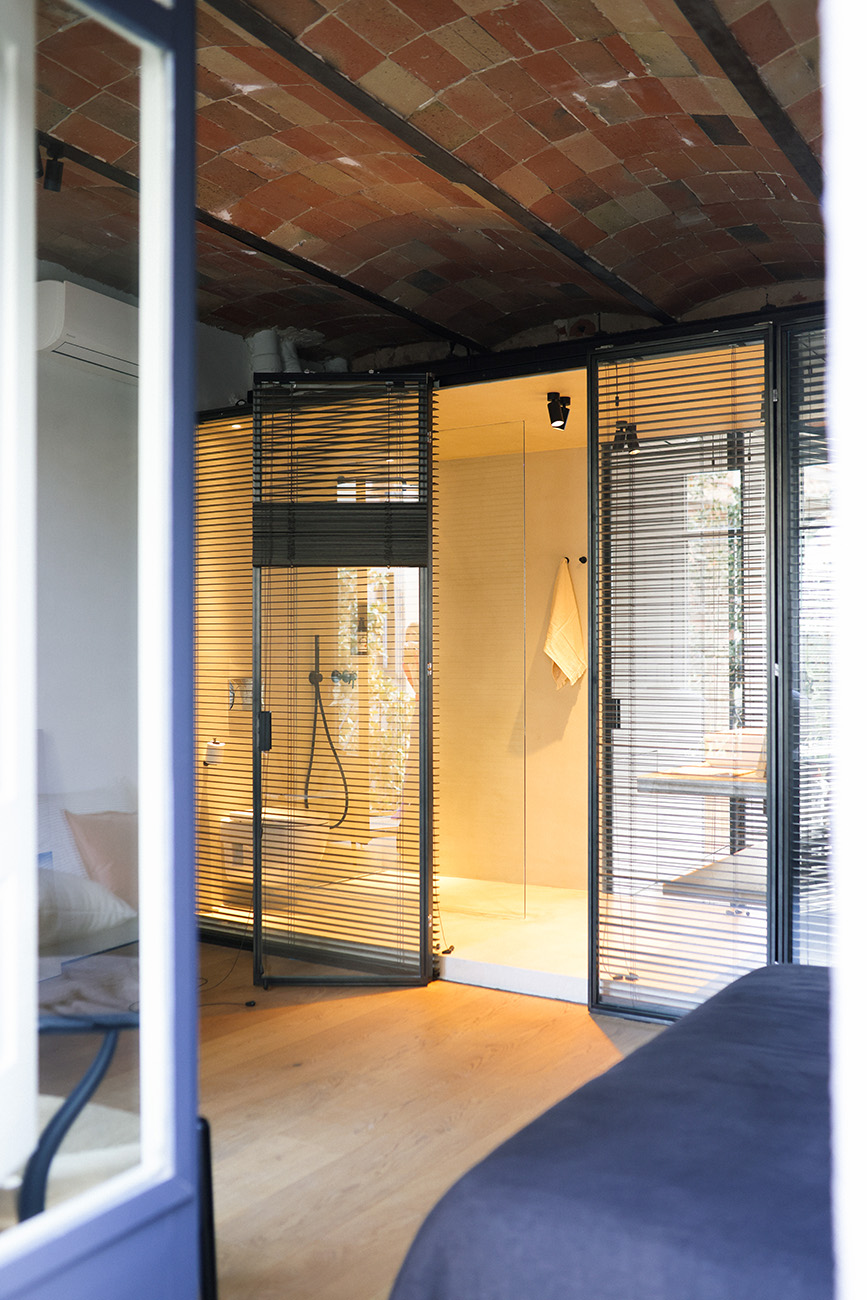
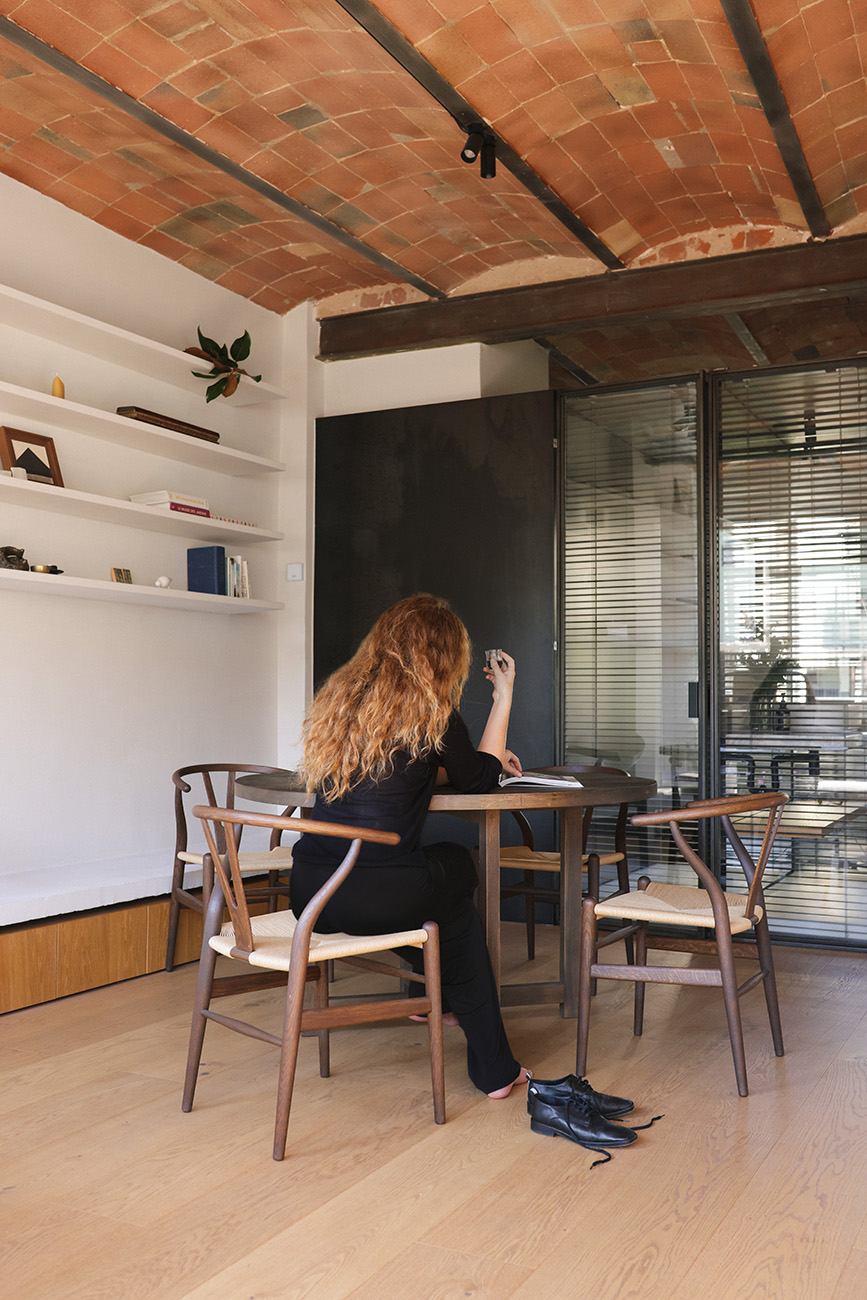
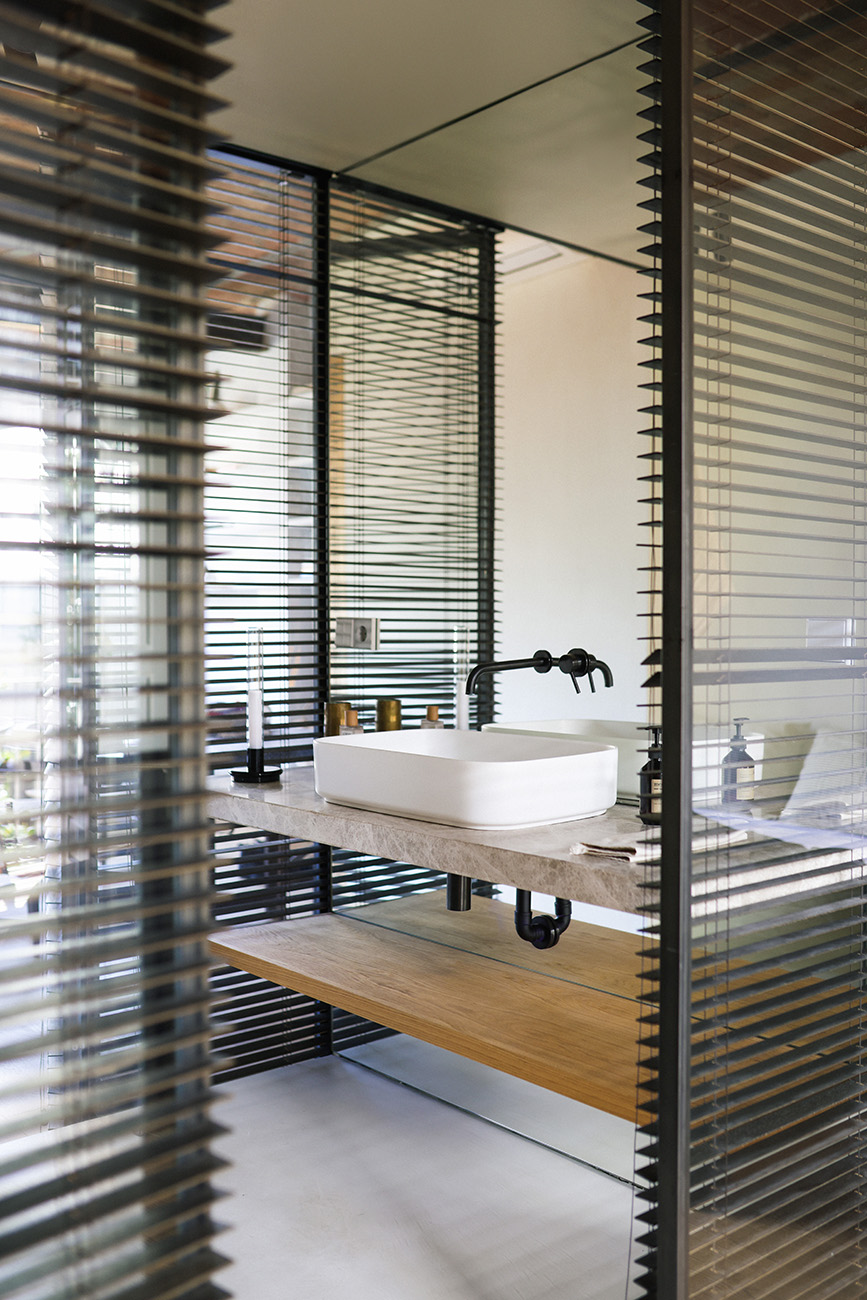
In Girona we met two sisters whose exceptional warmth and passion for quality work resonated deeply with us from the very beginning. We also had the privilege of collaborating with local artisans, which helped us establish a close and open relationship. This collaboration allowed us to attend to every detail and ensure that everything came together perfectly.
In Girona we met two sisters whose exceptional warmth and passion for quality work resonated deeply with us from the very beginning. We also had the privilege of collaborating with local artisans, which helped us establish a close and open relationship. This collaboration allowed us to attend to every detail and ensure that everything came together perfectly.
CLIENT
Private
CREATIVE DIRECTION
Anna Torndelacreu
AREA
42 m2
LOCATION
Girona
YEAR
2021
PHOTOGRAPHY
Carlota Grau
CLIENT
Private
CREATIVE DIRECTION
Anna Torndelacreu
AREA
42 m2
LOCATION
Girona
YEAR
2021
PHOTOGRAPHY
Carlota Grau
Arquitectura y Diseño
2025
Arquitectura y Diseño
2025
