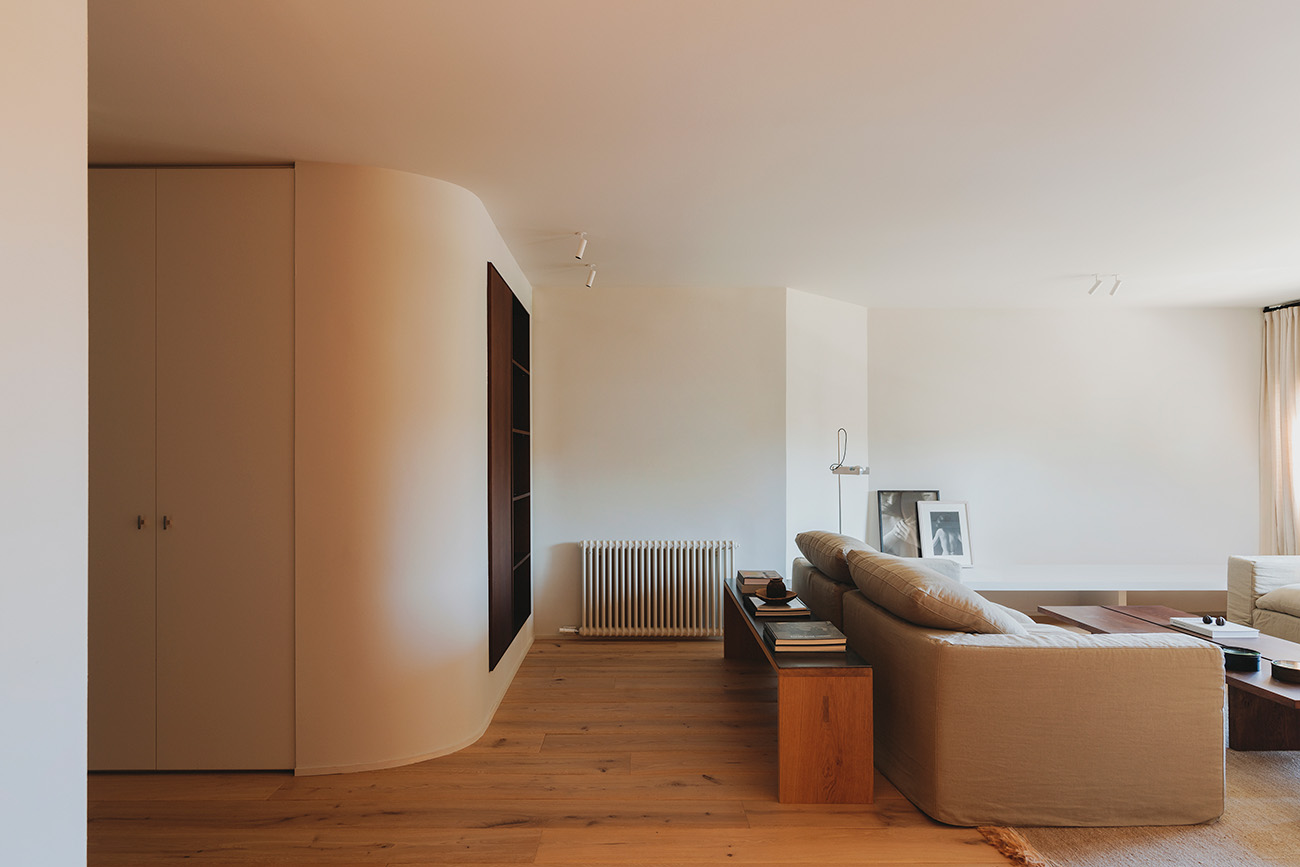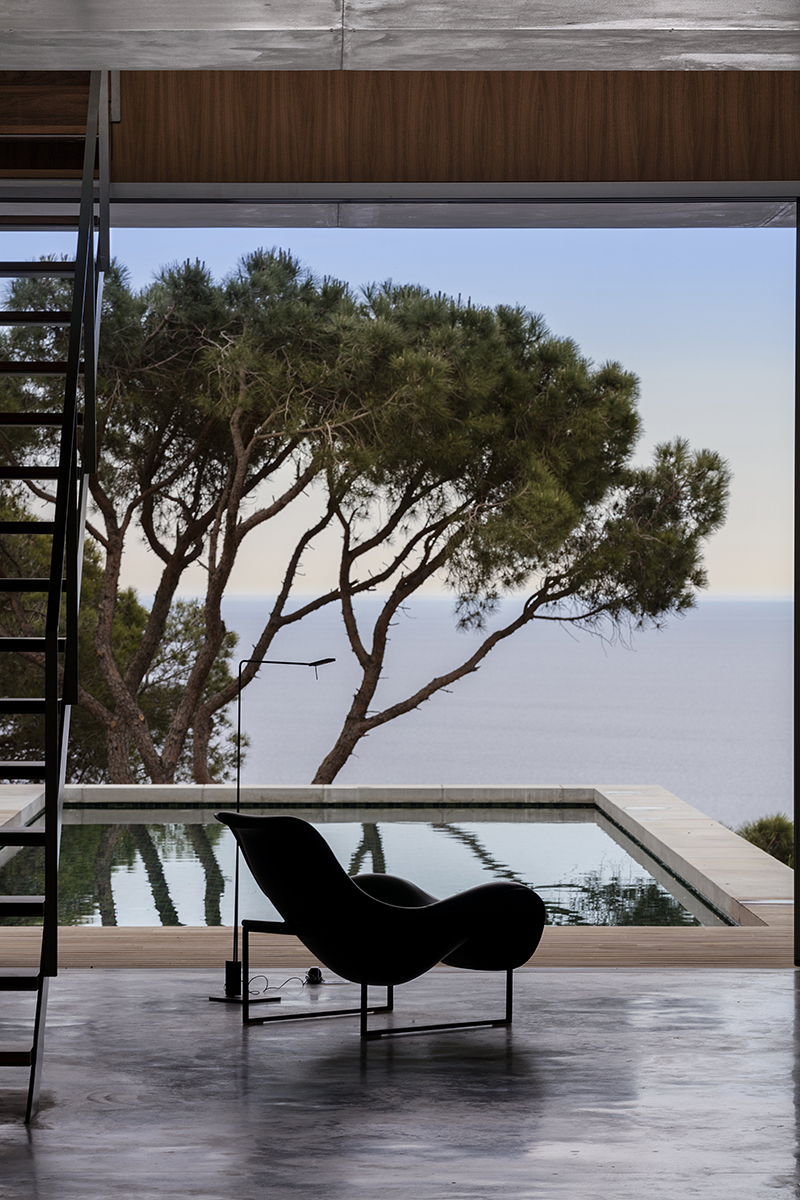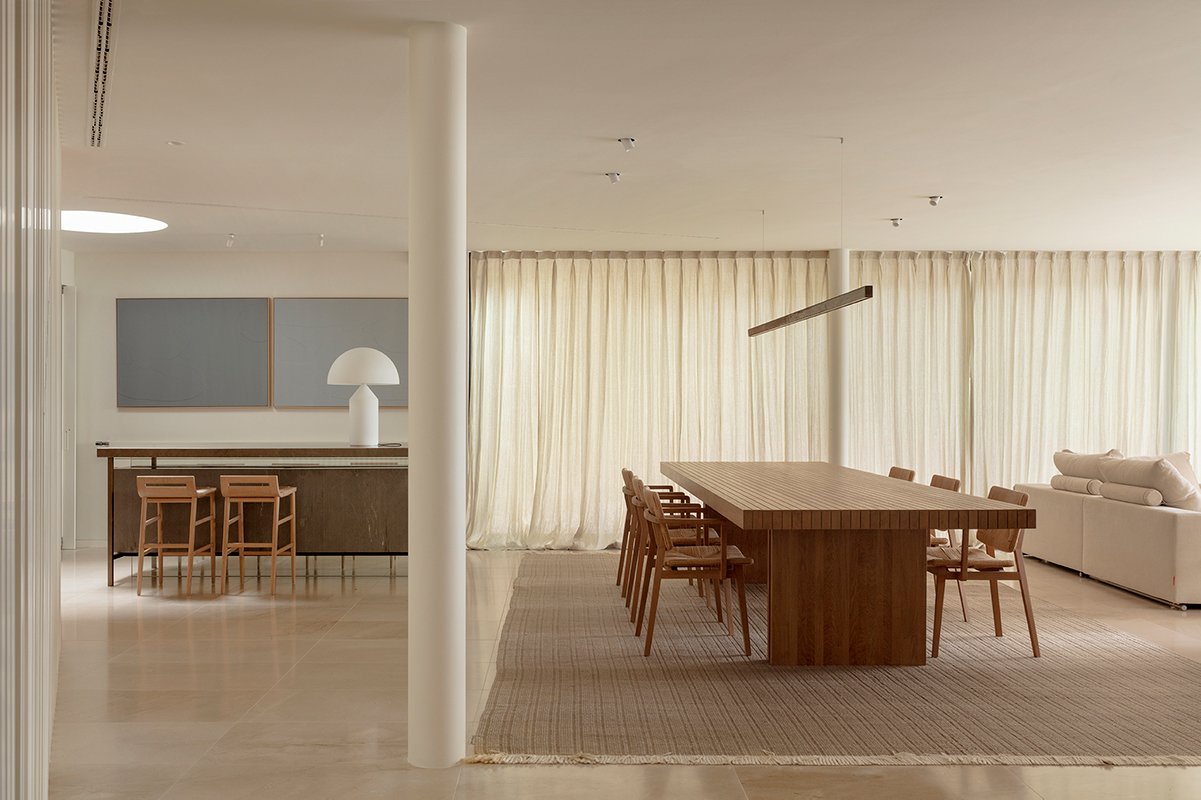This is a renovation project for a typical apartment in Barcelona’s Eixample—a space full of history and unique details, but initially too compartmentalized for the needs of a growing family.
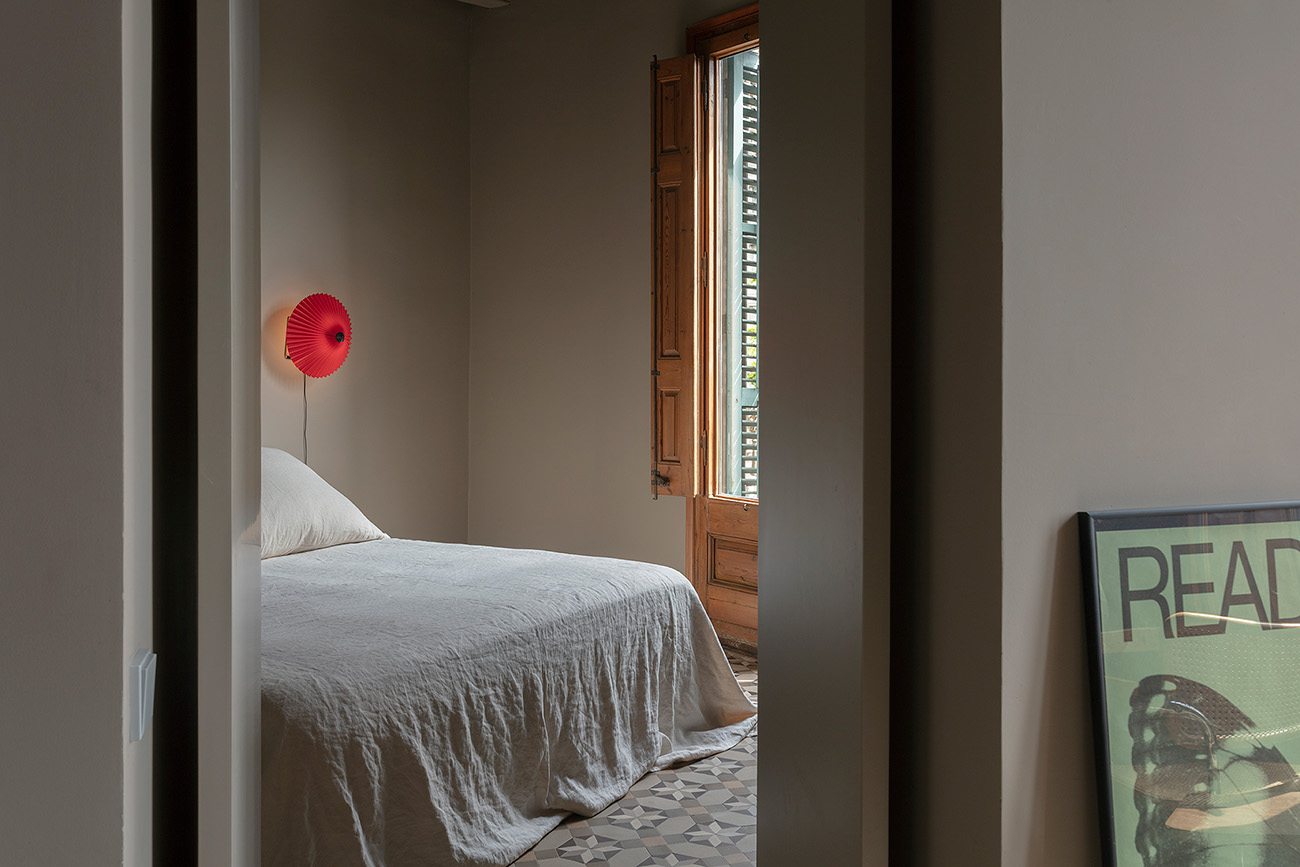

The project focused on redesigning and optimizing every square meter to create a warm, functional home, designed for family living.
The project focused on redesigning and optimizing every square meter to create a warm, functional home, designed for family living.
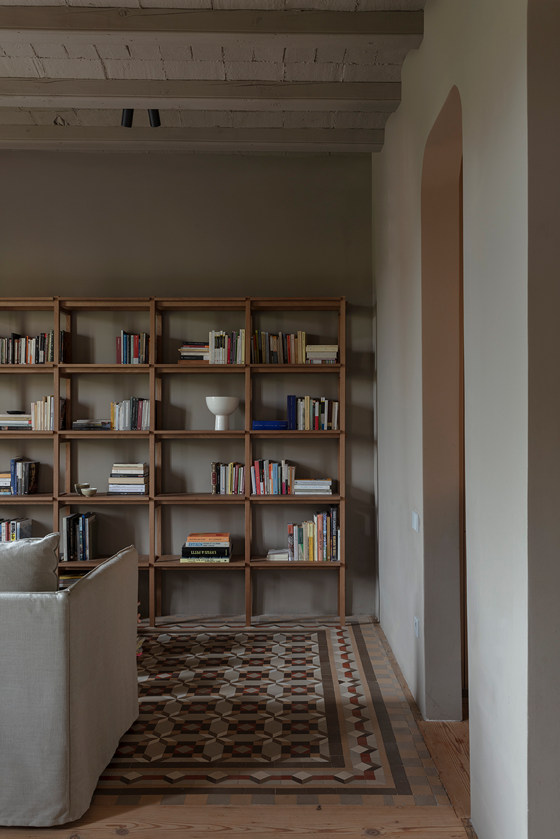
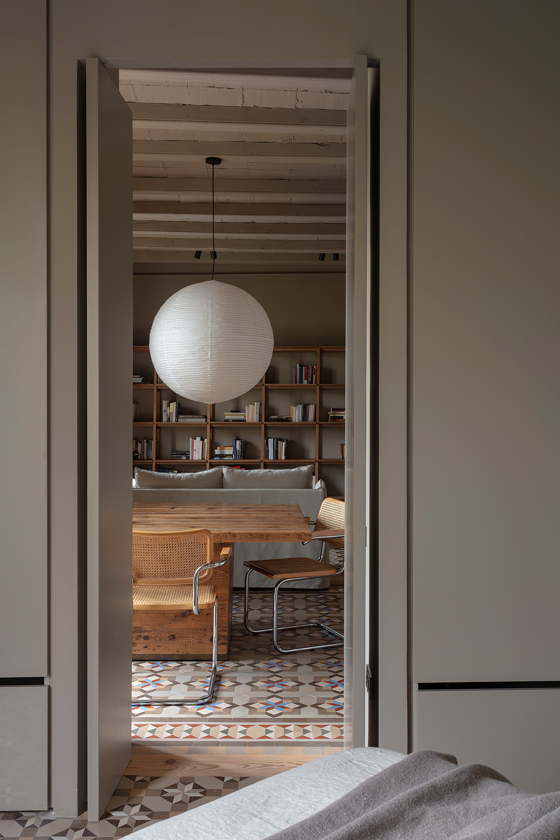
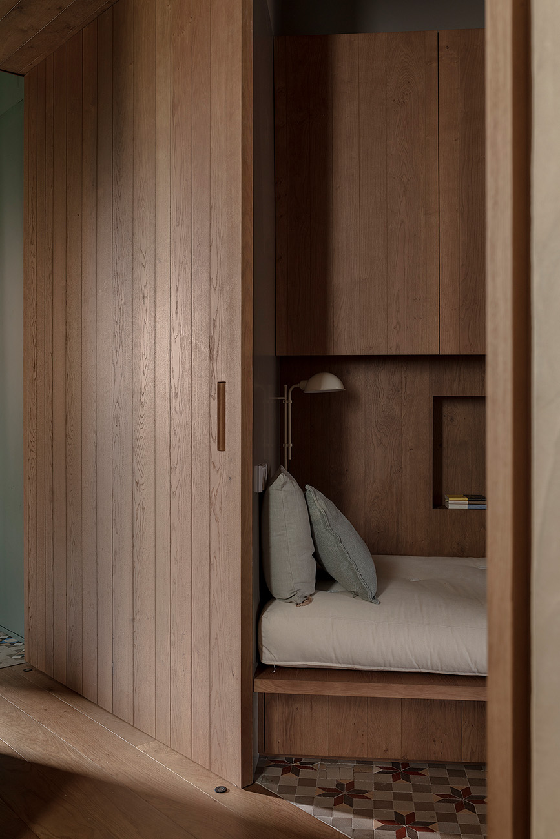
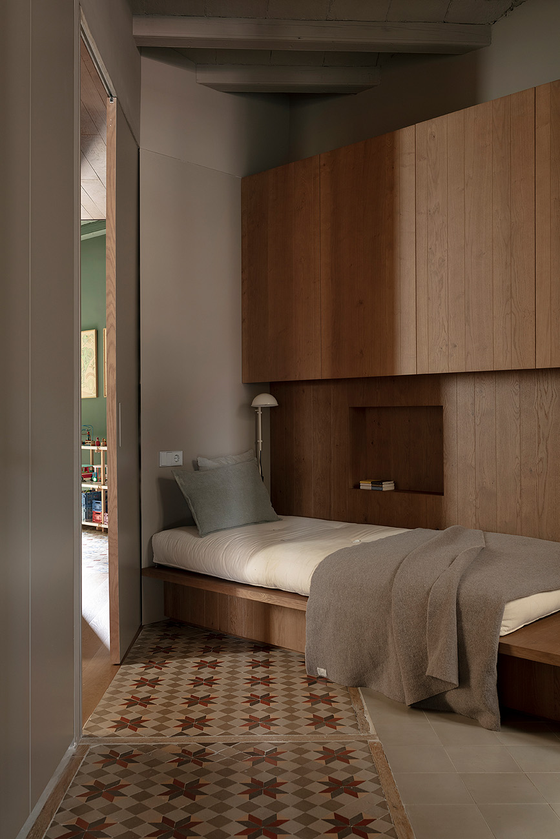
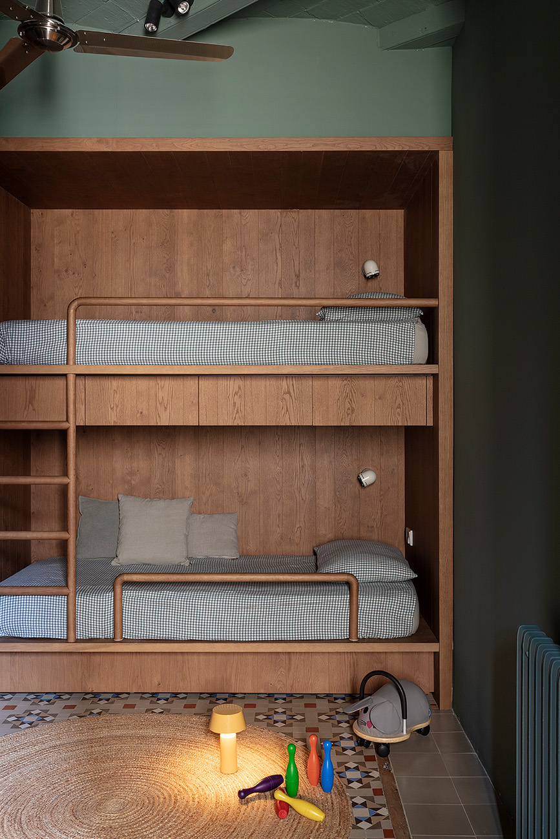
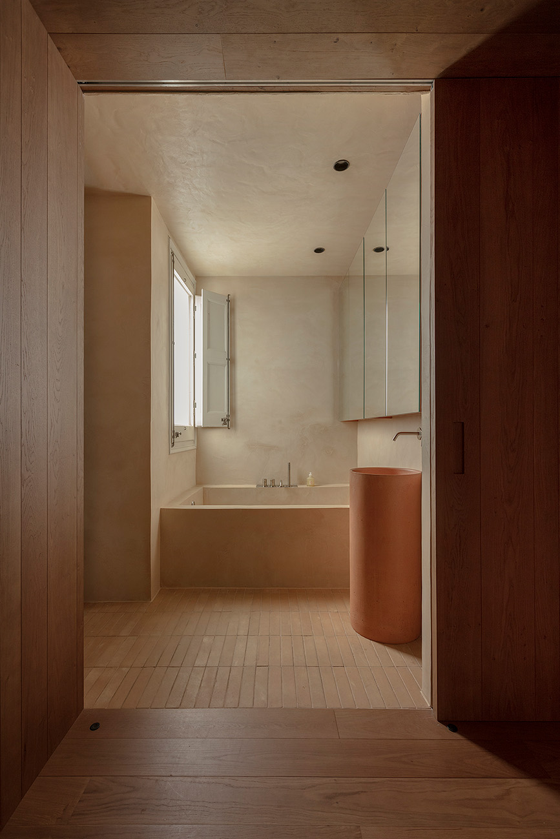
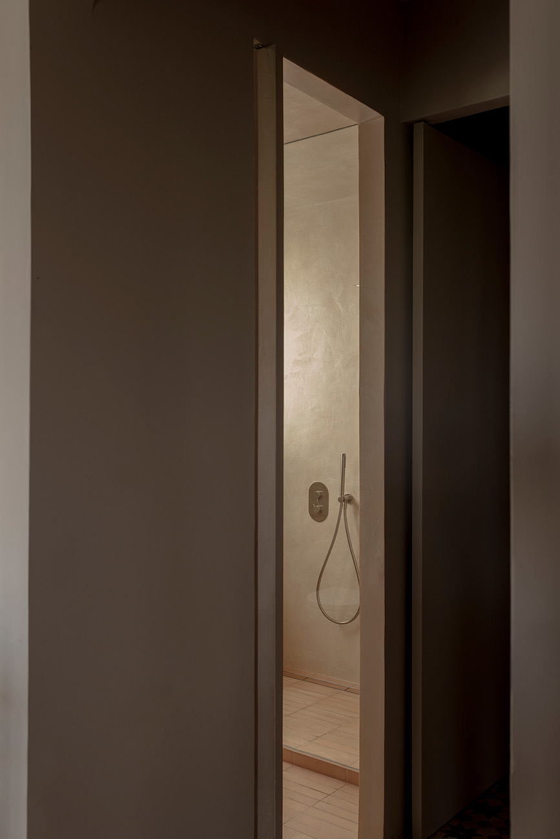
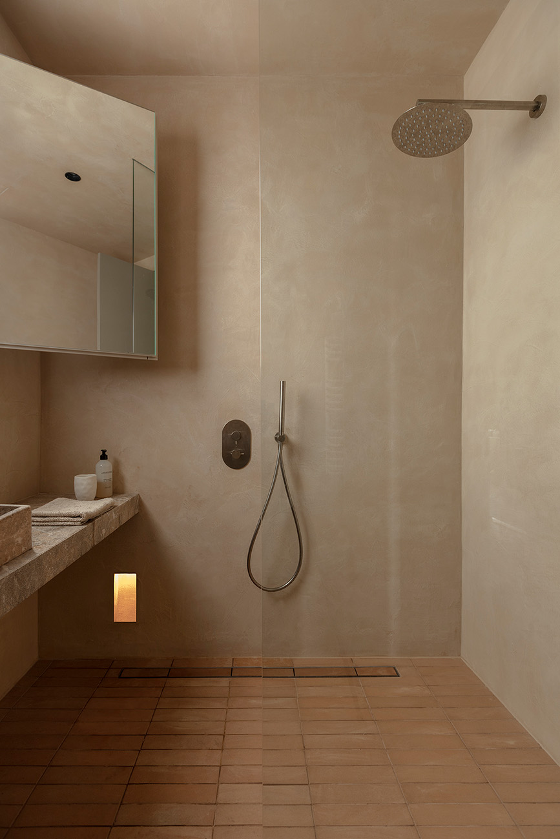
We have worked tirelessly to find the layout that best optimized the space and responded to the needs of this family of five. Throughout this process, we not only achieved our goals, but also learned valuable lessons that enriched us as a team and as professionals.
We have worked tirelessly to find the layout that best optimized the space and responded to the needs of this family of five. Throughout this process, we not only achieved our goals, but also learned valuable lessons that enriched us as a team and as professionals.
CLIENT
Private
CREATIVE DIRECTION
Anna Torndelacreu – Olga Pajares
AREA
100 m2
LOCATION
Barcelona
YEAR
2024
PHOTOGRAPHY
Meritxell Arjalaguer
CLIENT
Private
CREATIVE DIRECTION
Anna Torndelacreu – Olga Pajares
AREA
100 m2
LOCATION
Barcelona
YEAR
2024
PHOTOGRAPHY
Meritxell Arjalaguer
