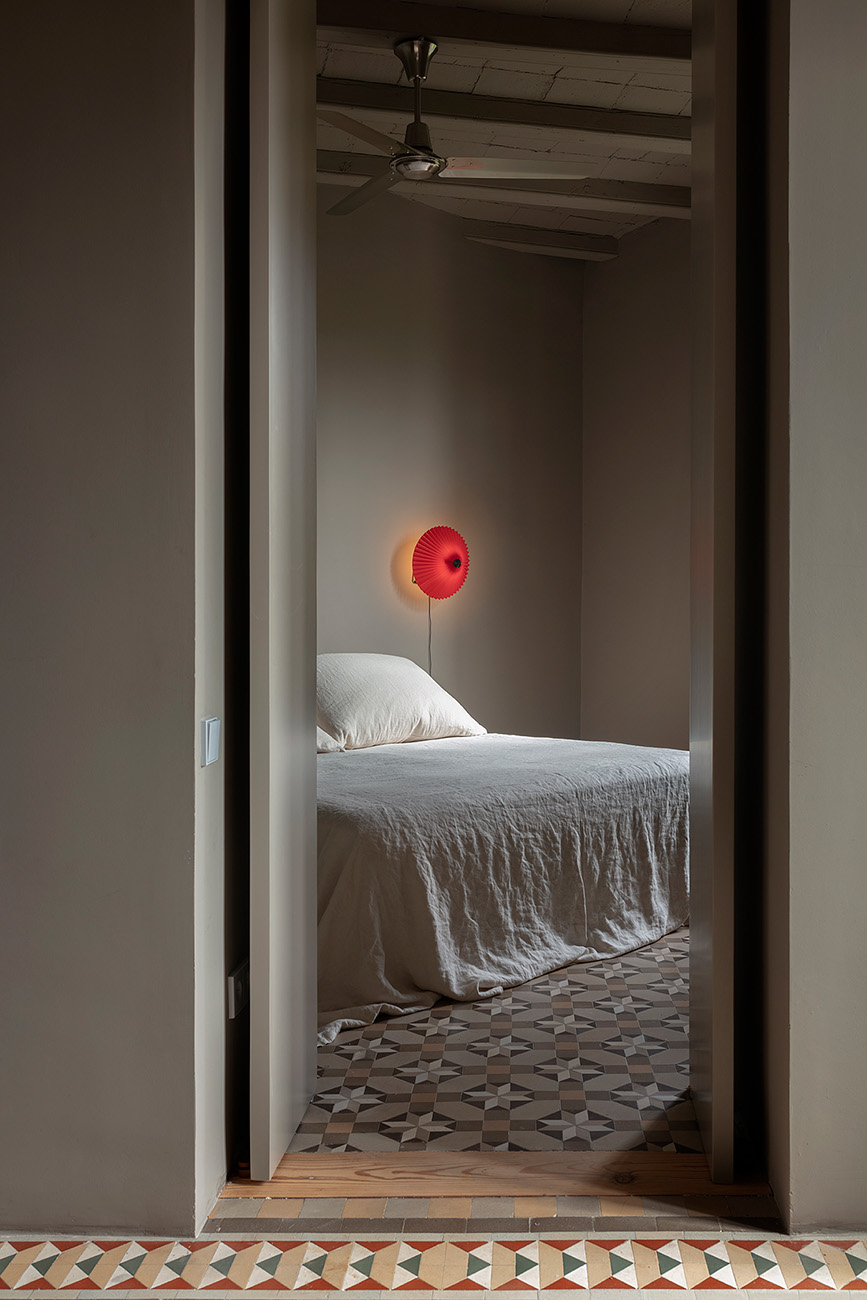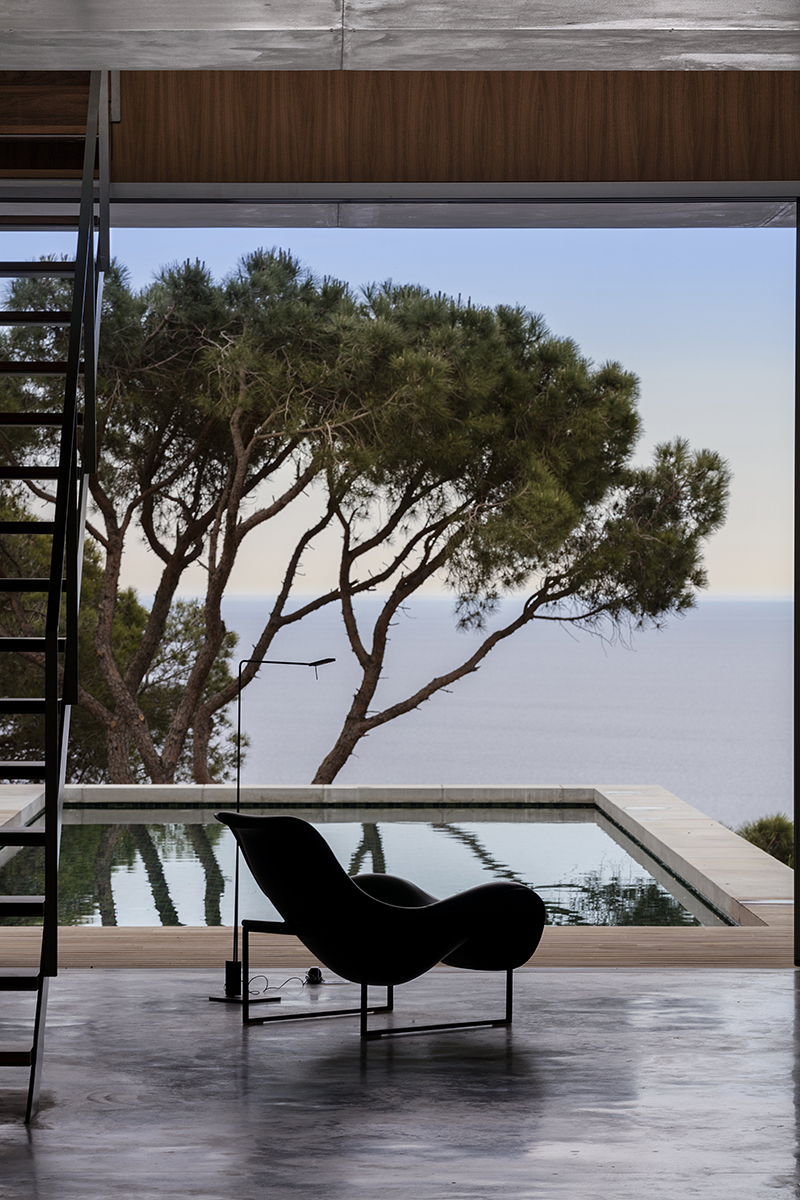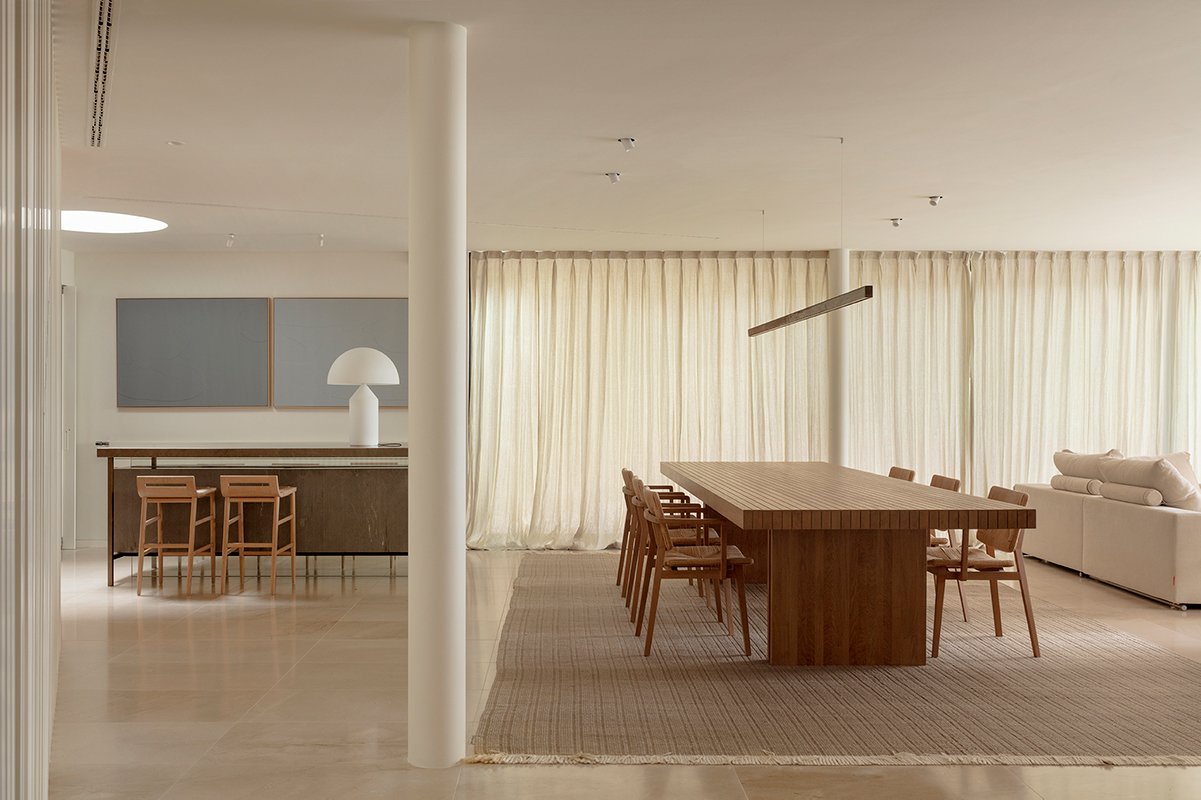Near the city of Tarragona, overlooking the Mediterranean Sea, we find a cozy family residence inhabited by a kind and warm couple and their three daughters.
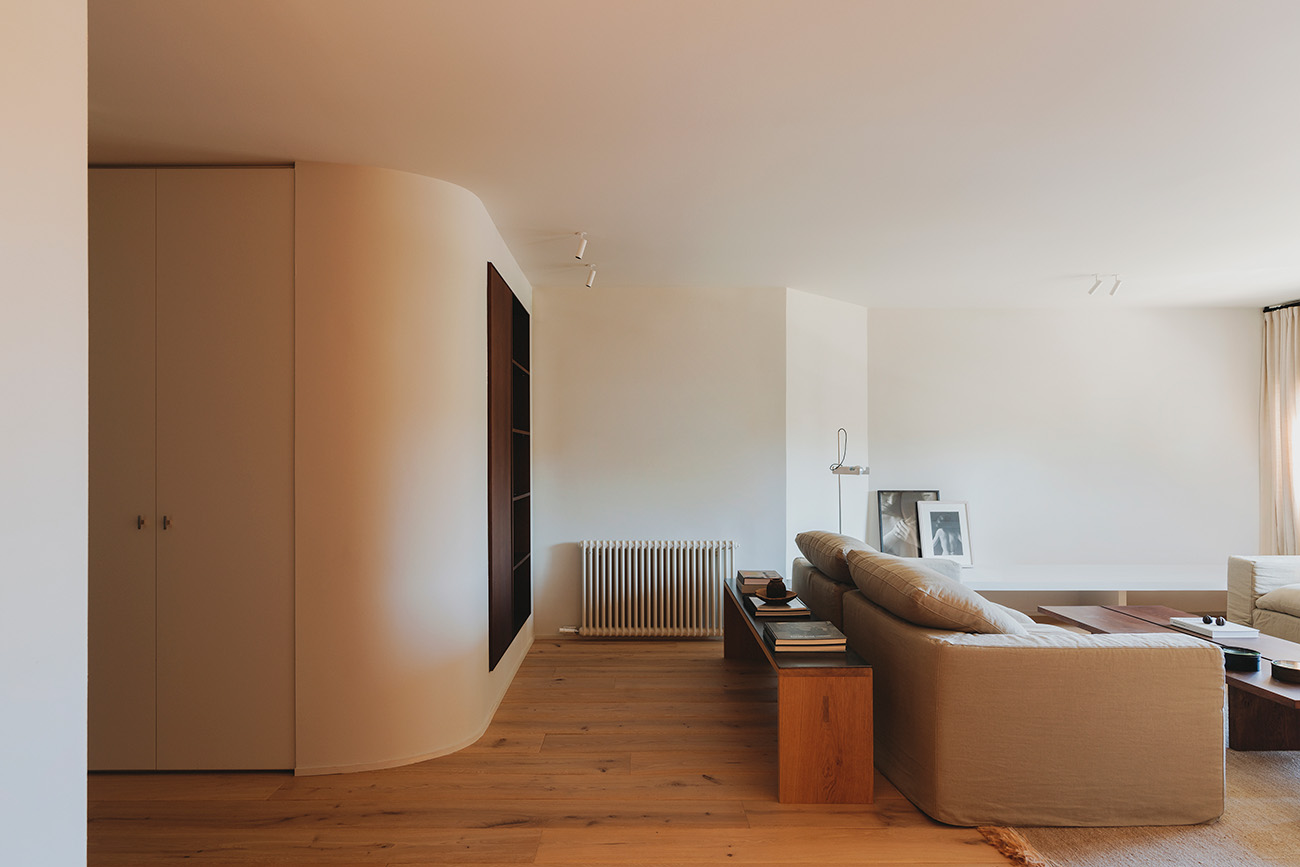

This project is designed to strengthen family bonds and promote co-living. The intervention merges two previously independent houses into a cohesive common space. It combines shared areas with private corners, allowing each family member to enjoy their own personal space.
This project is designed to strengthen family bonds and promote co-living. The intervention merges two previously independent houses into a cohesive common space. It combines shared areas with private corners, allowing each family member to enjoy their own personal space.
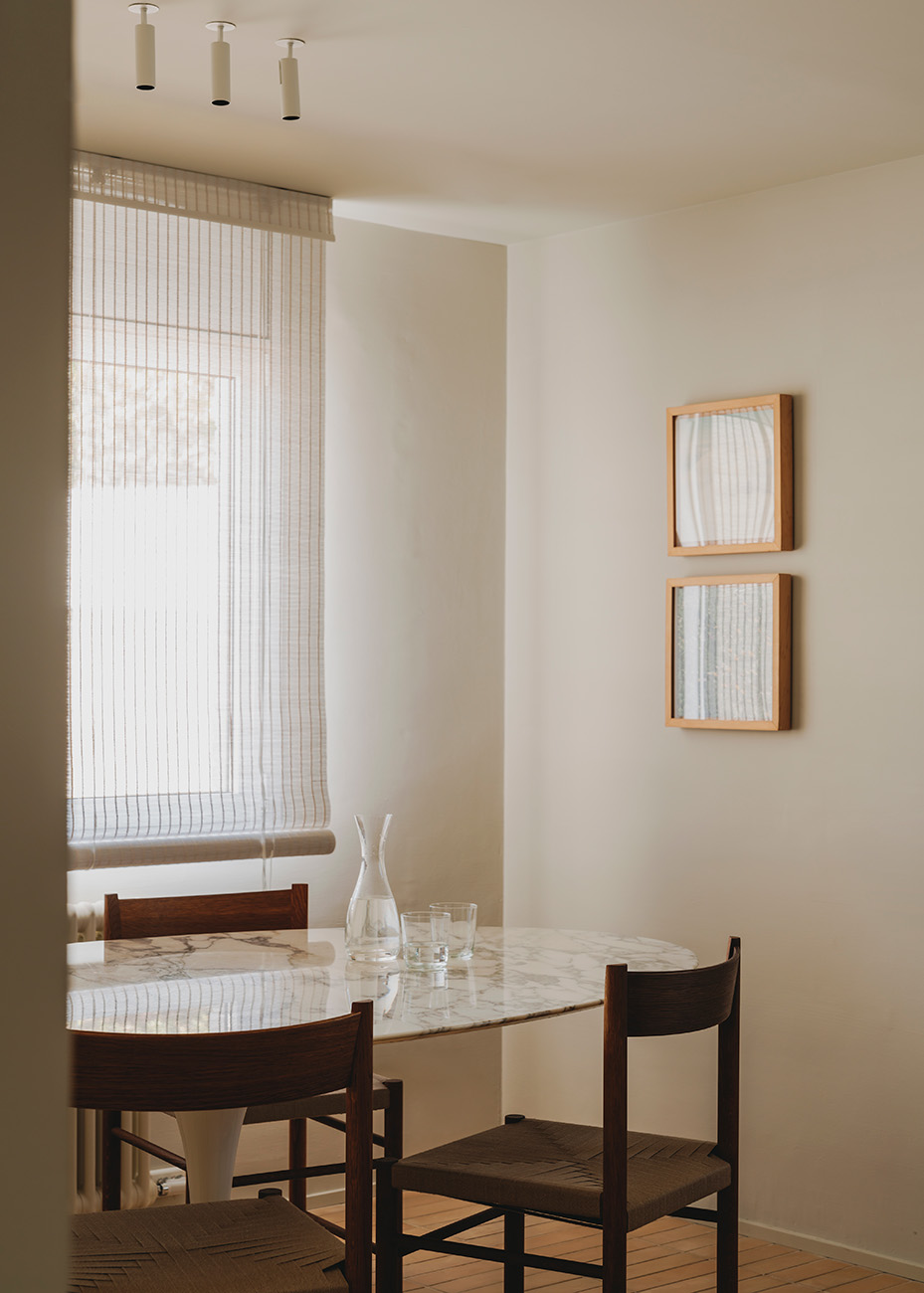
More than a physical space, the home evolves into an emotional realm that is both protective and nurturing.
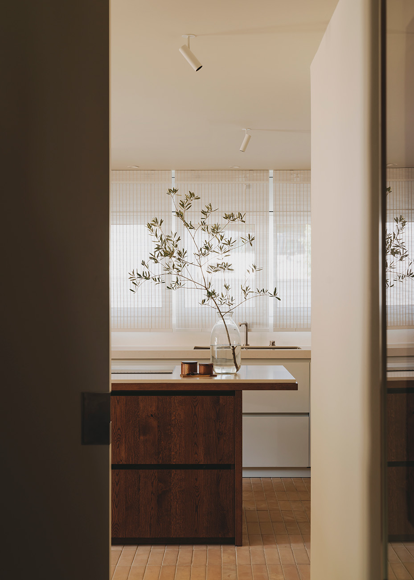
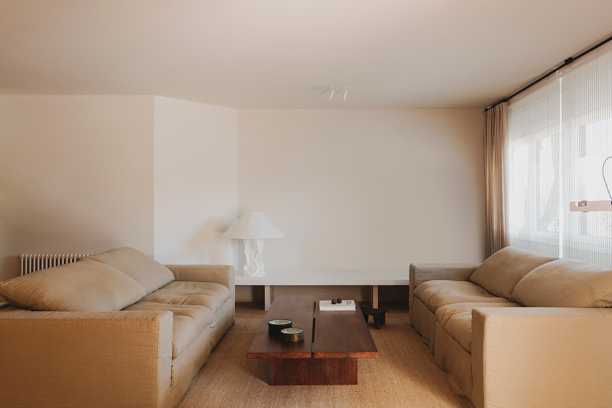
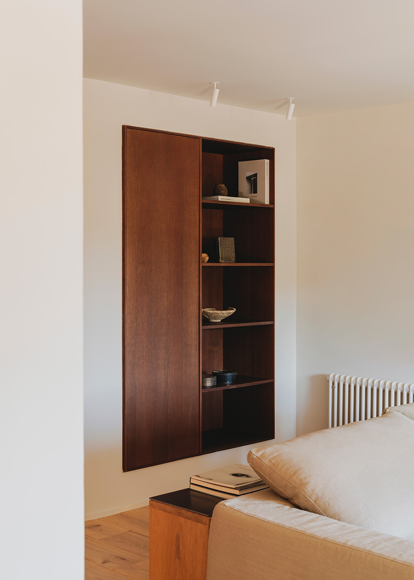
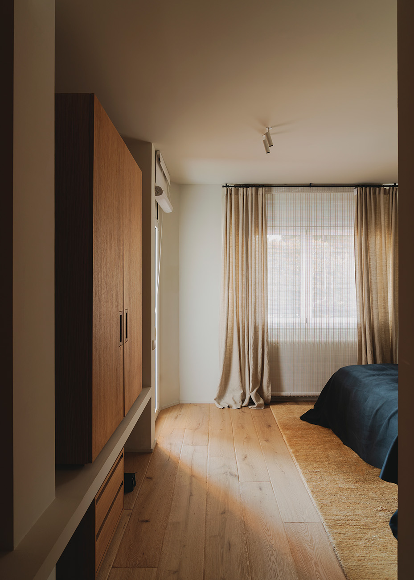
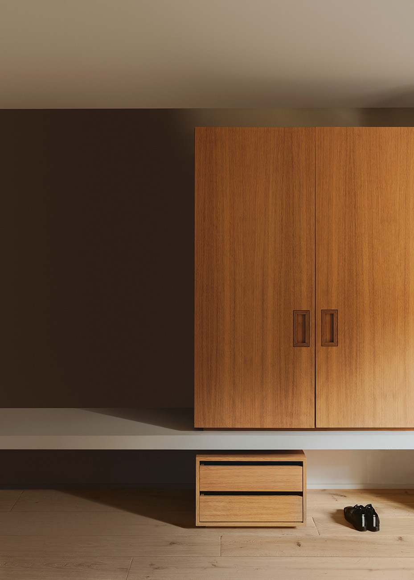
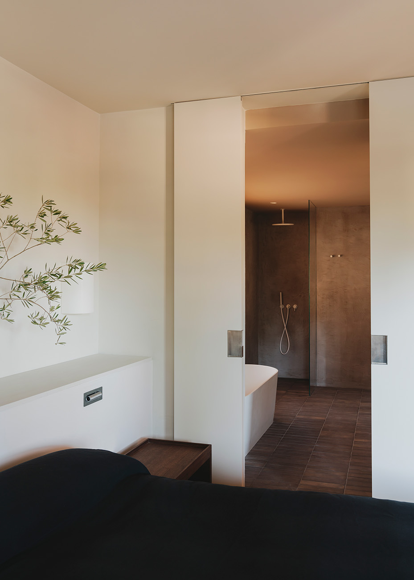
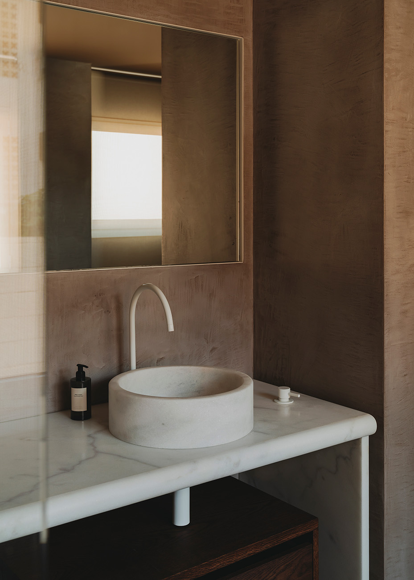
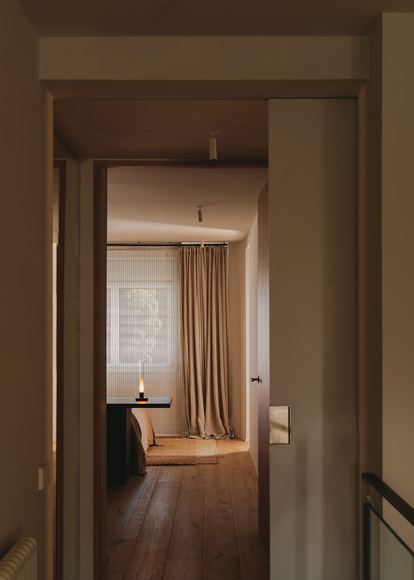
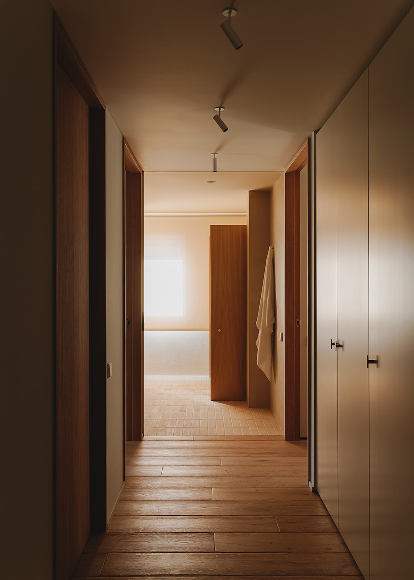
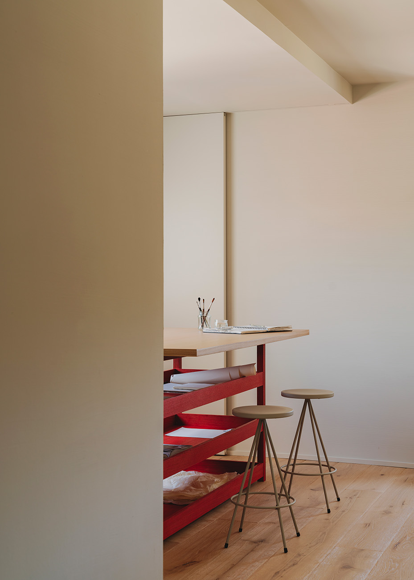
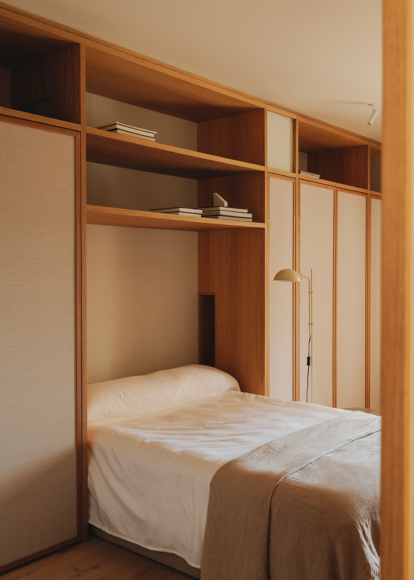
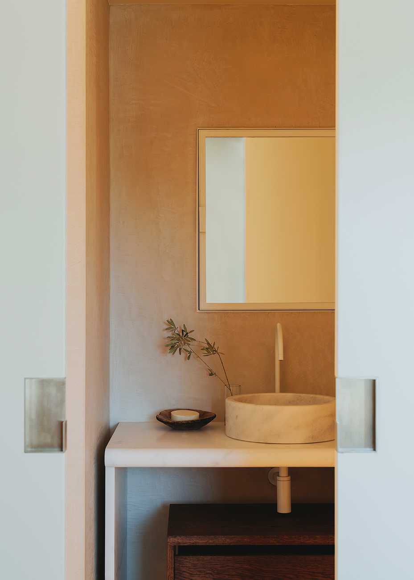
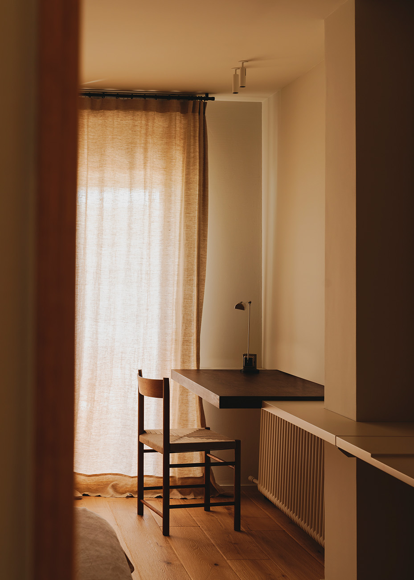
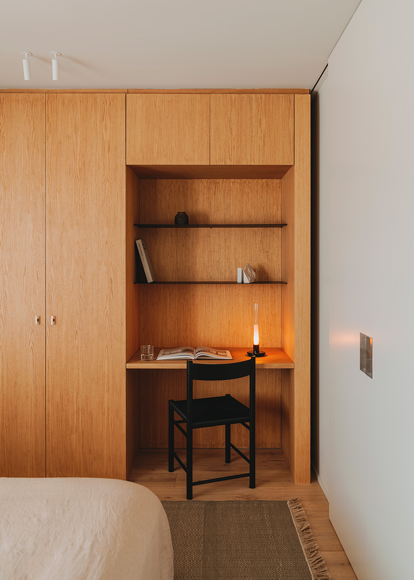
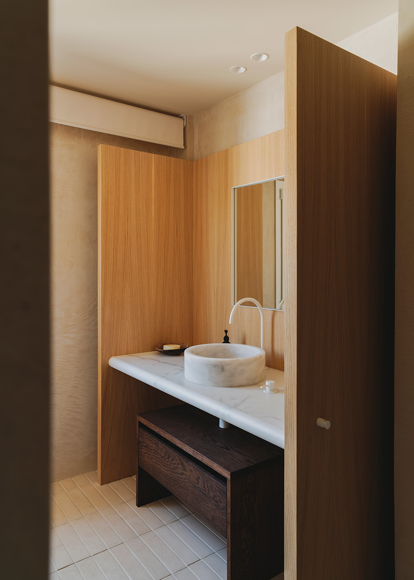
Space has a profound impact on well-being and emotional balance. Therefore, it was crucial to consider the various ages and personalities of each member of this family of five. By immersing ourselves in their lifestyle and forming close connections with each individual, we gained valuable insights. This allowed us to craft a bespoke space that would provide protection, tranquility, and harmony for the entire family.
Space has a profound impact on well-being and emotional balance. Therefore, it was crucial to consider the various ages and personalities of each member of this family of five. By immersing ourselves in their lifestyle and forming close connections with each individual, we gained valuable insights. This allowed us to craft a bespoke space that would provide protection, tranquility, and harmony for the entire family.
CLIENT
Private
CREATIVE DIRECTION
Anna Torndelacreu – Crude
ARQUITECTURA
Marta Díaz, Arquitecto
AREA
300 m2
LOCATION
Tarragona
PHOTOGRAPHY
Enric Bardrinas
CLIENT
Private
CREATIVE DIRECTION
Anna Torndelacreu – Crude
ARQUITECTURA
Marta Díaz, Arquitecto
AREA
300 m2
LOCATION
Tarragona
PHOTOGRAPHY
Enric Bardrinas
